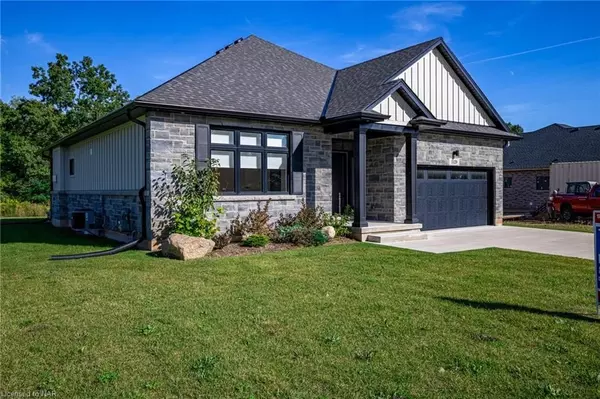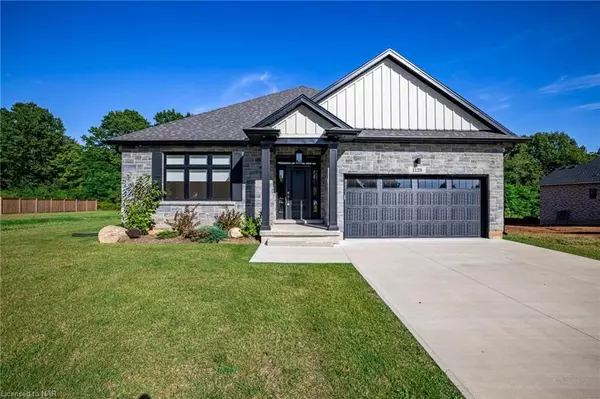1129 BALFOUR ST Pelham, ON L0S 1C0

UPDATED:
12/02/2024 07:21 PM
Key Details
Property Type Single Family Home
Sub Type Detached
Listing Status Active
Purchase Type For Sale
Square Footage 1,785 sqft
Price per Sqft $700
MLS Listing ID X9414454
Style Bungalow
Bedrooms 3
Annual Tax Amount $6,496
Tax Year 2023
Property Description
Come take a Peek !
Location
Province ON
County Niagara
Community 664 - Fenwick
Area Niagara
Zoning Residential
Region 664 - Fenwick
City Region 664 - Fenwick
Rooms
Family Room No
Basement Unfinished, Full
Kitchen 1
Interior
Interior Features Sump Pump
Cooling Central Air
Fireplaces Number 1
Fireplaces Type Living Room
Inclusions Carbon Monoxide Detector, Central Vacuum, Dishwasher, Garage Door Opener, RangeHood, Smoke Detector, Window Coverings
Laundry Electric Dryer Hookup, Laundry Room, Sink, Washer Hookup
Exterior
Exterior Feature Lighting
Parking Features Private Double, Other
Garage Spaces 6.0
Pool None
View Forest, Trees/Woods
Roof Type Asphalt Shingle
Total Parking Spaces 6
Building
Lot Description Irregular Lot
Foundation Poured Concrete
New Construction true
Others
Senior Community Yes
Security Features Alarm System,Carbon Monoxide Detectors
GET MORE INFORMATION




