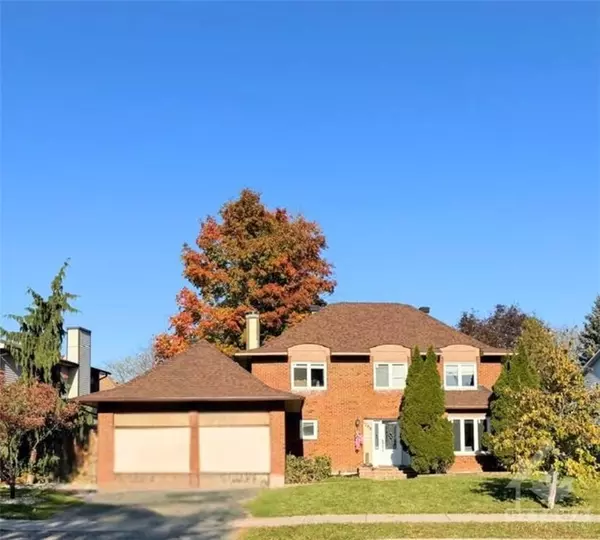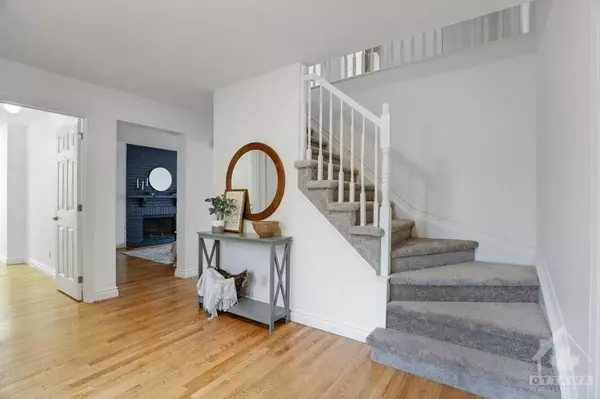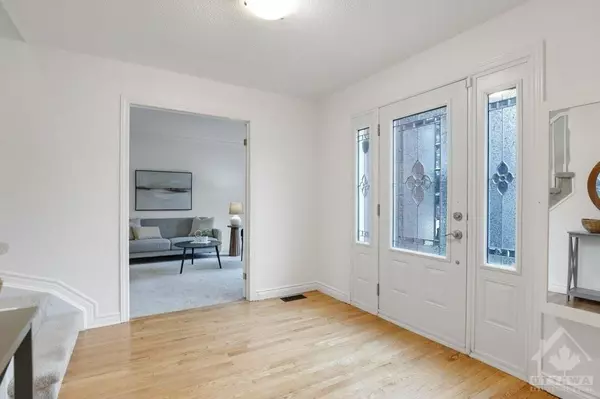1288 PLANTE DR Hunt Club - Windsor Park Village And Area, ON K1V 9G2

UPDATED:
12/14/2024 12:54 AM
Key Details
Property Type Single Family Home
Sub Type Detached
Listing Status Active
Purchase Type For Sale
MLS Listing ID X10419023
Style 2-Storey
Bedrooms 4
Annual Tax Amount $6,325
Tax Year 2024
Property Description
Location
Province ON
County Ottawa
Community 4803 - Hunt Club/Western Community
Area Ottawa
Zoning Residential
Region 4803 - Hunt Club/Western Community
City Region 4803 - Hunt Club/Western Community
Rooms
Family Room Yes
Basement Full, Finished
Kitchen 1
Interior
Interior Features Water Heater Owned, Other
Cooling Central Air
Fireplaces Number 1
Fireplaces Type Wood
Inclusions Stove, Dryer, Washer, Refrigerator, Dishwasher, Hood Fan
Exterior
Parking Features Unknown
Garage Spaces 4.0
Pool Inground
Roof Type Unknown
Total Parking Spaces 4
Building
Foundation Concrete
Others
Security Features Unknown
GET MORE INFORMATION




