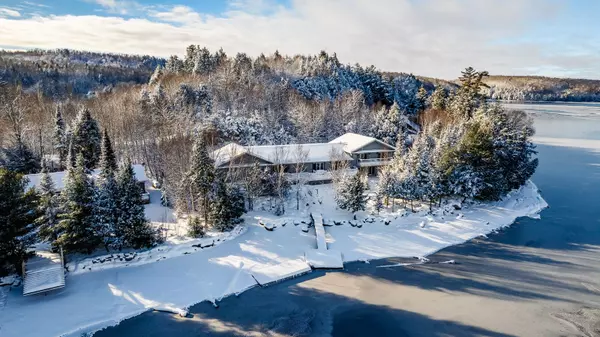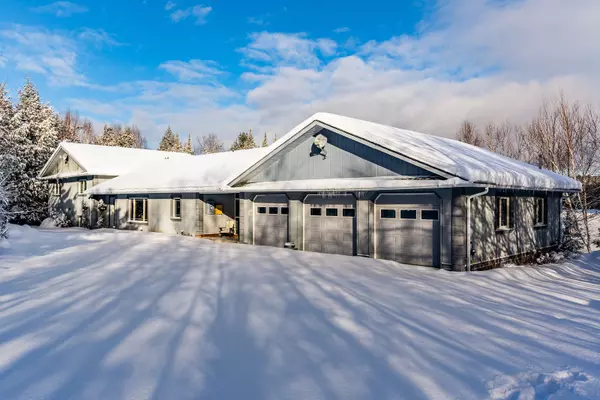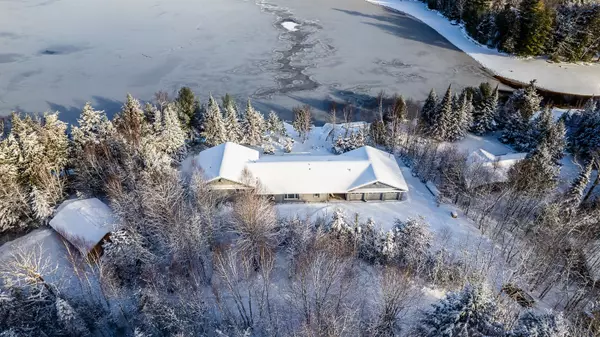1194 RATTLESNAKE RD Dysart Et Al, ON K0M 1S0

UPDATED:
12/19/2024 04:28 PM
Key Details
Property Type Single Family Home
Sub Type Detached
Listing Status Active
Purchase Type For Sale
Square Footage 5,804 sqft
Price per Sqft $288
MLS Listing ID X10436789
Style Other
Bedrooms 3
Annual Tax Amount $7,274
Tax Year 2024
Lot Size 0.500 Acres
Property Description
Location
Province ON
County Haliburton
Area Haliburton
Rooms
Family Room Yes
Basement Unfinished, Partial Basement
Kitchen 1
Separate Den/Office 2
Interior
Interior Features Water Heater Owned
Cooling Central Air
Fireplaces Type Propane
Fireplace Yes
Heat Source Propane
Exterior
Exterior Feature Deck, Year Round Living
Parking Features Private
Garage Spaces 6.0
Pool None
View Water, Lake, Trees/Woods
Roof Type Shingles
Topography Flat,Wooded/Treed,Rolling
Total Parking Spaces 9
Building
Foundation Insulated Concrete Form
New Construction false
GET MORE INFORMATION




