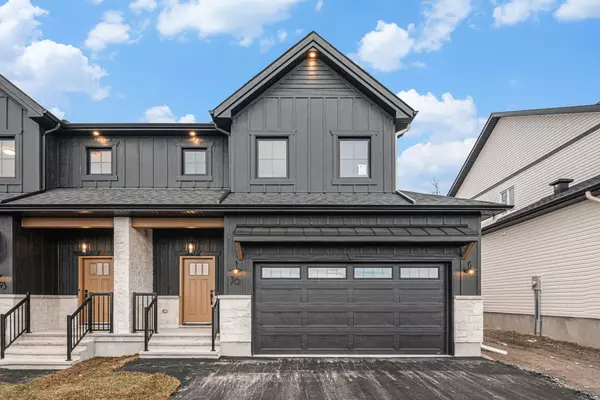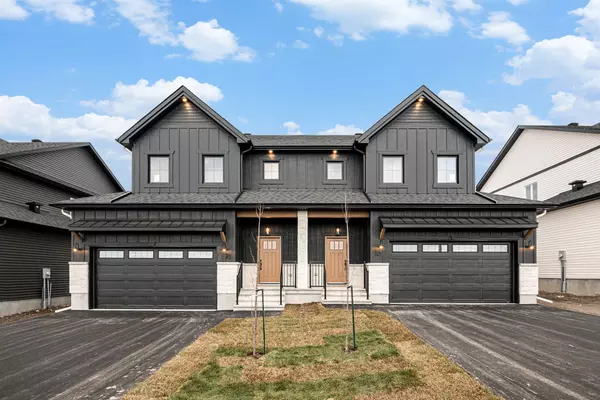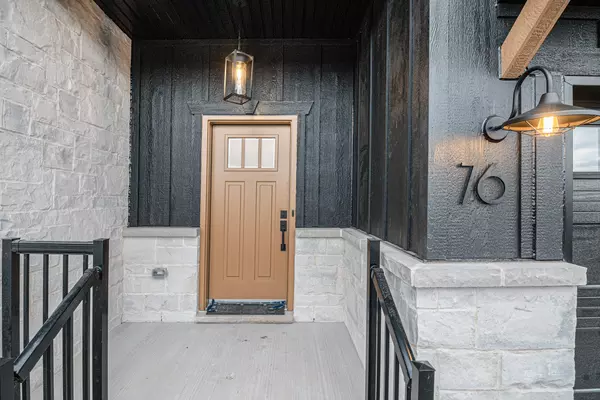See all 26 photos
$509,900
Est. payment /mo
3 BD
3 BA
Active
76 VILLENEUVE ST North Stormont, ON K0C 1W0
REQUEST A TOUR If you would like to see this home without being there in person, select the "Virtual Tour" option and your agent will contact you to discuss available opportunities.
In-PersonVirtual Tour

UPDATED:
12/11/2024 06:21 PM
Key Details
Property Type Single Family Home
Sub Type Semi-Detached
Listing Status Active
Purchase Type For Sale
Approx. Sqft 1500-2000
MLS Listing ID X11886825
Style 2-Storey
Bedrooms 3
Tax Year 2024
Property Description
Farmhouse meets modern! Beautiful property built by trusted local builder, located on PREMIUM LOT with no NO REAR NEIGHBOURS! Gorgeous semi detached 2 Storey with approximately 1688sq/ft of living space, 3 beds & 3 baths and a massive double car garage to provide plenty of room for your vehicles and country toys. The main floor has an open concept layout with quartz counters in your spacious kitchen, a large 9ft island with breakfast bar, ample cabinets & a large kitchen walk-in pantry. Luxury vinyl floors throughout the entry way, living room, dining room, kitchen, bathroom & hallway. Plush carpeting leads you upstairs into the bedrooms. Primary bedroom offers a spacious walk-in closet & a 3pc ensuite bath. 2nd/3rd bedrooms are also spacious with ample closet space in each. Full bathroom & Laundry room on second floor. The basement comes unfinished awaiting your personal touch. No Appliances or AC included. Site plan, Floorplan, Feat. & Specs/upgrades attached! Flooring: Carpet Wall To Wall & Vinyl.
Location
Province ON
County Stormont, Dundas And Glengarry
Community 712 - North Stormont (Roxborough) Twp
Area Stormont, Dundas And Glengarry
Region 712 - North Stormont (Roxborough) Twp
City Region 712 - North Stormont (Roxborough) Twp
Rooms
Family Room No
Basement Full, Unfinished
Kitchen 1
Interior
Interior Features Air Exchanger
Cooling None
Fireplace No
Heat Source Propane
Exterior
Exterior Feature Deck
Parking Features Lane, Private Double
Garage Spaces 4.0
Pool None
Roof Type Asphalt Shingle
Total Parking Spaces 6
Building
Unit Features Park
Foundation Concrete
Listed by CENTURY 21 SYNERGY REALTY INC
GET MORE INFORMATION




