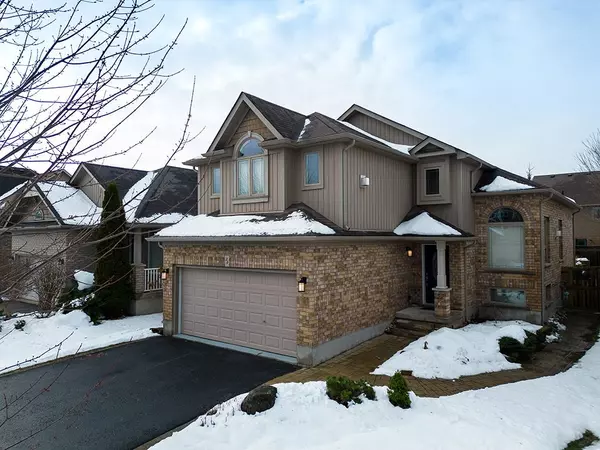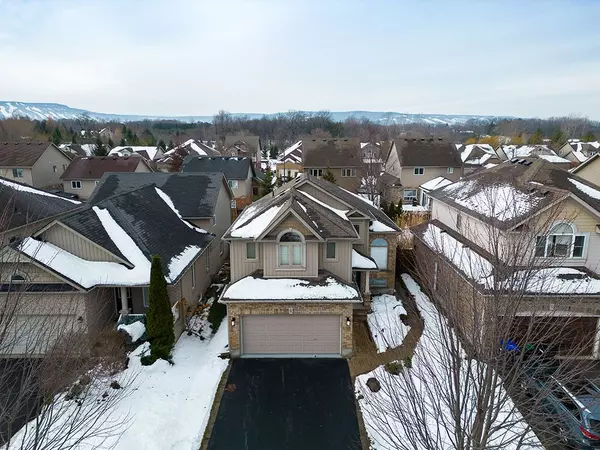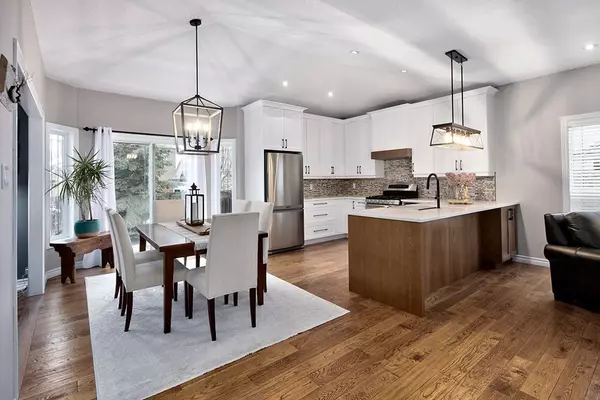See all 39 photos
$1,099,900
Est. payment /mo
3 BD
3 BA
Active
34 Davis ST Collingwood, ON L9Y 0C8
REQUEST A TOUR If you would like to see this home without being there in person, select the "Virtual Tour" option and your agent will contact you to discuss available opportunities.
In-PersonVirtual Tour

UPDATED:
12/12/2024 04:32 PM
Key Details
Property Type Single Family Home
Sub Type Detached
Listing Status Active
Purchase Type For Sale
Approx. Sqft 1500-2000
MLS Listing ID S11890431
Style Bungaloft
Bedrooms 3
Annual Tax Amount $4,600
Tax Year 2024
Property Description
Welcome Home! Step into this stunning, thoughtfully renovated residence. With its cathedral ceilings, this spacious home offers a perfect blend of modern comfort and classic charm. The open-concept main floor boasts gleaming hardwood floors, a cozy gas fireplace, and a newly renovated kitchen adorned with sleek quartz countertops. The flexible main floor plan offers two bedrooms (or one plus a den), providing ample space for your family's needs. You can relax in a luxurious loft primary suite which is a true retreat, featuring a spa-like bathroom with a Jacuzzi tub, fireplace and another cathedral ceiling. The finished basement provides additional living space, with two bedrooms, bathroom and family room, perfect for an office, guests or teenagers. The oversized garage, complete with a wall storage system, newly epoxied floor, provides ample space for vehicles, toys, tools and hobbies. Step outside to your private backyard oasis, enjoy your spacious gazebo, double-sided planters, integrated seating and inground sprinklers! This serene outdoor space is ideal for entertaining, relaxing, or simply enjoying the fresh air. Whether you're starting a family, looking for room to grow, or dreaming of a forever home to age gracefully, this property offers the perfect setting. Don't miss your chance to call it yours!
Location
Province ON
County Simcoe
Community Collingwood
Area Simcoe
Region Collingwood
City Region Collingwood
Rooms
Family Room No
Basement Finished
Kitchen 1
Separate Den/Office 2
Interior
Interior Features Storage
Cooling Central Air
Fireplaces Type Natural Gas
Fireplace Yes
Heat Source Gas
Exterior
Parking Features Private
Garage Spaces 2.0
Pool None
Roof Type Asphalt Shingle
Total Parking Spaces 4
Building
Foundation Poured Concrete
Listed by RE/MAX Hallmark York Group Realty Ltd.
GET MORE INFORMATION




