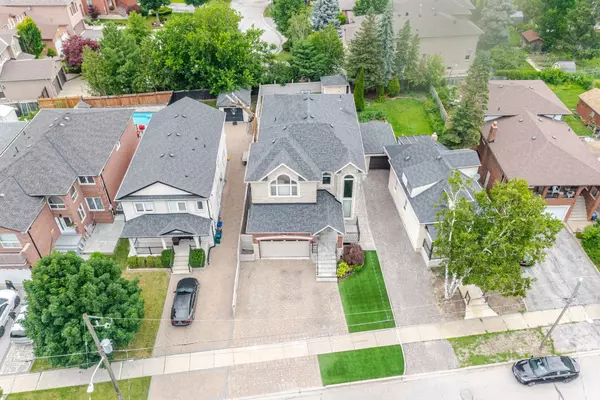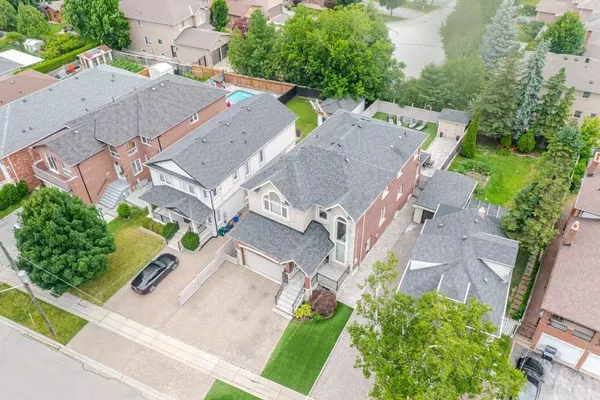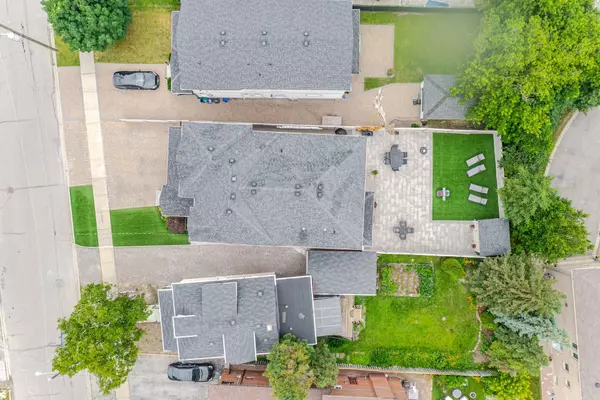See all 40 photos
$2,088,000
Est. payment /mo
4 BD
6 BA
New
28 Ellerby SQ N Vaughan, ON L4L 1N1
REQUEST A TOUR If you would like to see this home without being there in person, select the "Virtual Tour" option and your agent will contact you to discuss available opportunities.
In-PersonVirtual Tour

UPDATED:
12/18/2024 09:31 PM
Key Details
Property Type Single Family Home
Sub Type Detached
Listing Status Active
Purchase Type For Sale
Approx. Sqft 2500-3000
MLS Listing ID N11896600
Style 2-Storey
Bedrooms 4
Annual Tax Amount $7,701
Tax Year 2024
Property Description
welcome to 28 Ellerby Sq, a custom-built residence in prestigious Woodbridge, crafted by award-winning builder Homes By Bellia. This magnificent home blends elegance and superior craftsmanship. Inside, discover an expansive interior with 6" wide plank oak-hardwood flooring, 7 1/2# poplar baseboards, & 4 1/4 poplar casing. The main & upper levels feature soaring 9" ceilings, creating an open, airy atmosphere. The gourmet kitchen is a chef's dream with Caesar stone, custom cabinets & a mother0of-pearl backsplash. This home offers five impeccably designed bathrooms with marble countertops. Attention to detail is evident, 8" high custom doors, & commercial-grade hinges. The landscaped exterior feature's pristine turf, a 3-car driveway, & a 13' high garage with an 8" high door and high roller opener. Oversized basement windows flood the lower level with natural light. Potlights on main & basement create a warm ambiance. Experience luxury living with this unique property Homes By Bellia.
Location
Province ON
County York
Community West Woodbridge
Area York
Region West Woodbridge
City Region West Woodbridge
Rooms
Family Room Yes
Basement Finished, Separate Entrance
Kitchen 1
Separate Den/Office 1
Interior
Interior Features Central Vacuum
Cooling Central Air
Fireplace No
Heat Source Gas
Exterior
Parking Features Private
Garage Spaces 3.0
Pool None
Roof Type Asphalt Shingle
Lot Depth 128.0
Total Parking Spaces 5
Building
Foundation Other
Listed by RE/MAX PREMIER INC.
GET MORE INFORMATION




