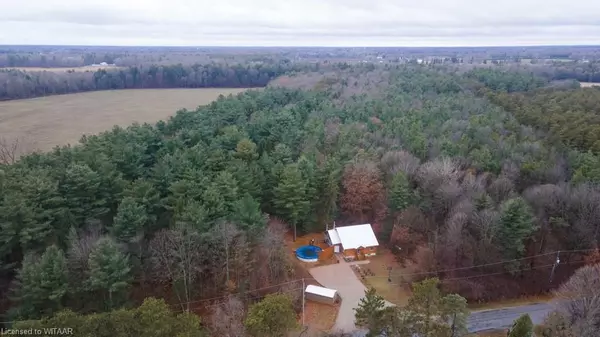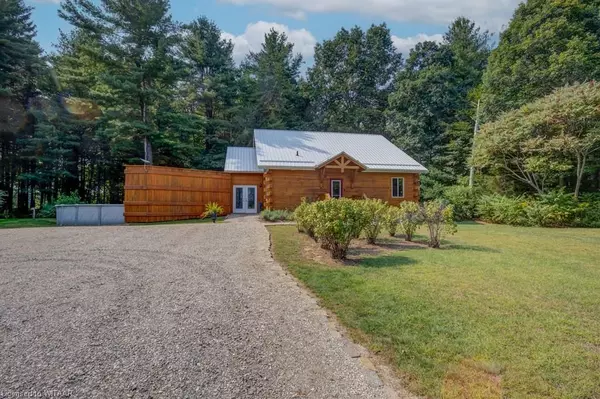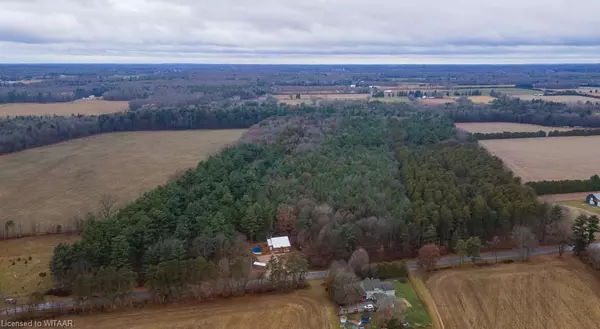1293 NORTH RD Norfolk County, ON N0E 1G0

UPDATED:
12/10/2024 03:15 PM
Key Details
Property Type Single Family Home
Sub Type Detached
Listing Status Active
Purchase Type For Sale
Square Footage 2,779 sqft
Price per Sqft $449
MLS Listing ID X11887664
Style Bungaloft
Bedrooms 3
Annual Tax Amount $5,873
Tax Year 2023
Lot Size 50.000 Acres
Property Description
Location
Province ON
County Haldimand-norfolk
Area Haldimand-Norfolk
Rooms
Basement Finished, Full
Kitchen 1
Separate Den/Office 2
Interior
Interior Features Water Heater Owned, Sump Pump, Air Exchanger
Cooling Central Air
Fireplaces Type Freestanding, Other, Family Room
Fireplace Yes
Heat Source Propane
Exterior
Exterior Feature Deck, Porch
Parking Features Other, Other
Garage Spaces 8.0
Pool Above Ground
View Forest, Trees/Woods
Roof Type Metal
Topography Dry,Logging Potential,Wooded/Treed
Total Parking Spaces 8
Building
Lot Description Irregular Lot
Foundation Concrete
New Construction false
GET MORE INFORMATION




