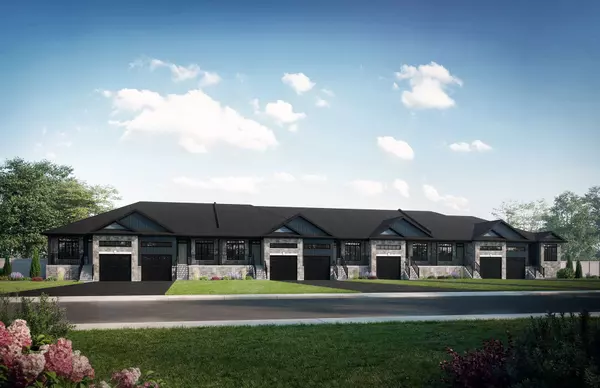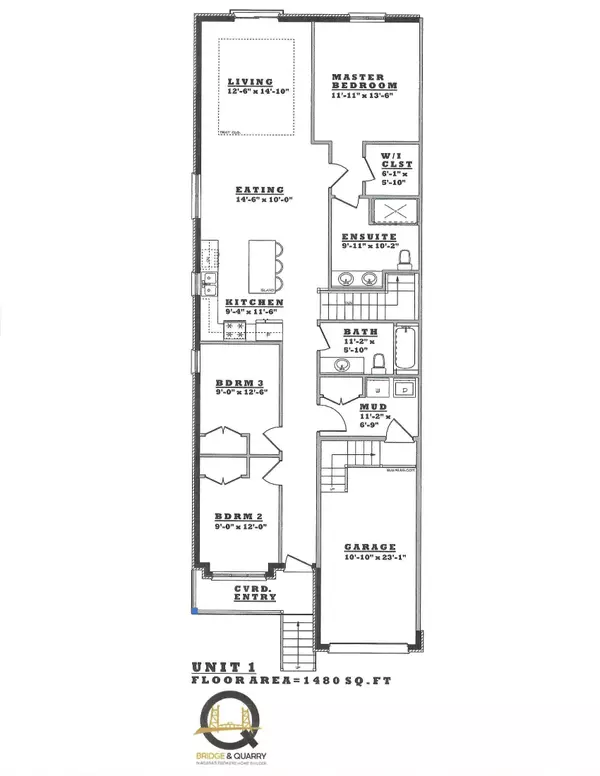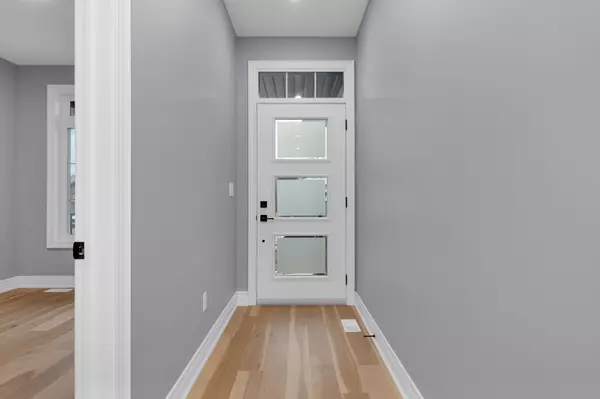For more information regarding the value of a property, please contact us for a free consultation.
730 Clarence ST Port Colborne, ON L3K 0A8
Want to know what your home might be worth? Contact us for a FREE valuation!

Our team is ready to help you sell your home for the highest possible price ASAP
Key Details
Sold Price $745,000
Property Type Townhouse
Sub Type Att/Row/Townhouse
Listing Status Sold
Purchase Type For Sale
Approx. Sqft 1100-1500
MLS Listing ID X8217214
Sold Date 07/02/24
Style Bungalow
Bedrooms 3
Annual Tax Amount $1
Tax Year 2024
Property Description
If you're on the lookout for a freehold bungalow townhouse in the highly desirable area of Port Colborne, built by a reputable Niagara builder who specializes in bungalows, then there's no time to waste, jump on this opportunity now. These homes boast stunning stone fronts, brick sides, and attached one-car garages with openers included. They're perfect for empty nesters, featuring a double vanity in the ensuite bathroom with a walk-in shower. The kitchen is absolutely gorgeous and comes with appliances included, all topped with beautiful Quartz countertops. But here's the best part, if you make your decision soon, you'll have a say in fireplace finishing, flooring, colors, quartz, and paint. Don't delay too long, or these choices will be made for you. There's plenty to choose from if you firm up your decision soon. Other fantastic features include main floor laundry, 9-foot ceilings, 50-year fiberglass Owen Corning Shingles, and all casement windows. The basement is also unspoiled, with a 4-piece rough-in already in place. With this builder, there's no cookie-cutter approach. Plus, you'll receive a garage door opener, central air, appliances, Quartz countertops, and 9-foot ceilings. Quality and attention to detail are evident throughout. So don't hesitate, take advantage of the opportunity to still customize your dream home! On the Rendering pic, this unit is the far left unit. All pictures are from a previous sold townhouse. Units finished are available to view to see quality.
Location
Province ON
County Niagara
Area Niagara
Zoning R3
Rooms
Family Room No
Basement Full, Unfinished
Kitchen 1
Interior
Interior Features Auto Garage Door Remote, On Demand Water Heater, Water Heater Owned
Cooling Central Air
Fireplaces Number 1
Fireplaces Type Natural Gas
Exterior
Exterior Feature Deck, Porch
Parking Features Private
Garage Spaces 2.0
Pool None
Roof Type Fibreglass Shingle
Lot Frontage 36.0
Lot Depth 118.0
Total Parking Spaces 2
Building
Foundation Poured Concrete
Read Less



