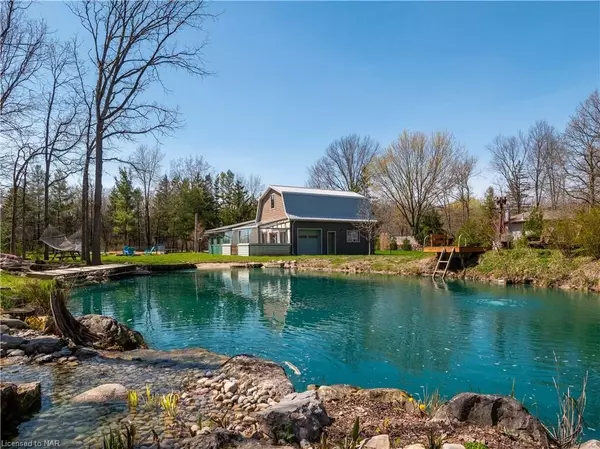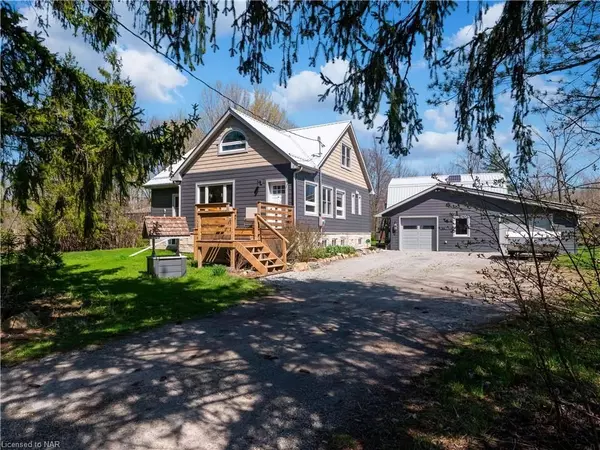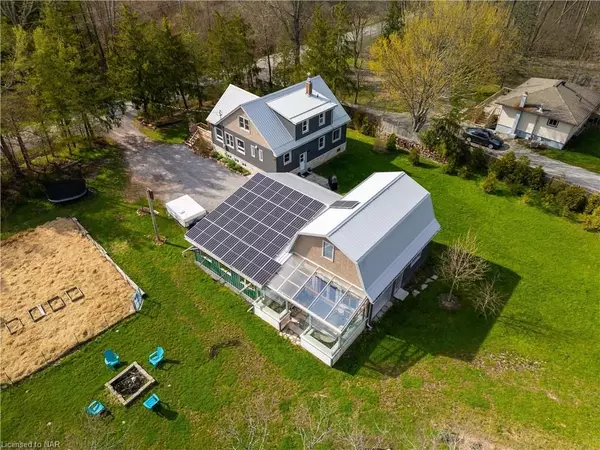For more information regarding the value of a property, please contact us for a free consultation.
3485 SNIDER RD Port Colborne, ON L3K 5V5
Want to know what your home might be worth? Contact us for a FREE valuation!

Our team is ready to help you sell your home for the highest possible price ASAP
Key Details
Sold Price $1,020,000
Property Type Single Family Home
Sub Type Detached
Listing Status Sold
Purchase Type For Sale
MLS Listing ID X8252520
Sold Date 08/23/24
Style 2-Storey
Bedrooms 3
Annual Tax Amount $3,967
Tax Year 2023
Property Description
Welcome to your serene off-grid retreat! This unique property offers the opportunity to live on your own terms, with a natural swimming pool and minimal to no utility costs. Nestled in a beautiful rural area between Port Colborne and Welland, with easy access to highway 140 and just minutes from all amenities in both cities, this energy-efficient home is a rare find. Completely gutted to the studs and renovated in 2018,including insulation ICF ( insulated concrete forms) including wiring and plumbing, this home is equipped with the latest environmentally friendly technology, resulting in virtually no utility bills. Features include a full geothermal heating + air conditioning system, a cistern with additional option for rainwater collection, a water treatment system, and a 10kW solar system (monitored by SolarEdge App) The detached garage, greenhouse, workshop, and loft are fully insulated, (ICF ) wired with an 80 amp separate service, and perfect for hobbyists or home-based businesses. Natural swimming pool newly established over the last couple years with gradual sandy entry, natural filtration vegetation and beautiful rock landscaping. Inside the home, attention to detail is evident from the oak trim to the hardwood floors. With a four-piece bathroom on the main floor and a three-piece on the second floor, there's ample space for family time in the spacious living room, while the tranquil primary bedroom offers a perfect retreat. Gorgeous wood burning fireplace in finished basement keeps house cozy in the colder months. Built with ICF blocks, premium plastic wood siding, and metal roofs, both the house and garage/workshop require minimal maintenance for decades to come. The property itself is an oasis, with a full market garden, along with an established chicken coop and run for farm fresh eggs. Enjoy mornings sipping coffee at your own retreat. This home is one of a kind.
Location
Province ON
County Niagara
Area Niagara
Rooms
Family Room No
Basement Finished, Full
Kitchen 1
Interior
Interior Features Solar Owned, Sump Pump
Cooling Other
Exterior
Parking Features Private Double
Garage Spaces 8.0
Pool None
Roof Type Metal
Lot Frontage 172.4
Total Parking Spaces 8
Building
Foundation Insulated Concrete Form
Read Less



