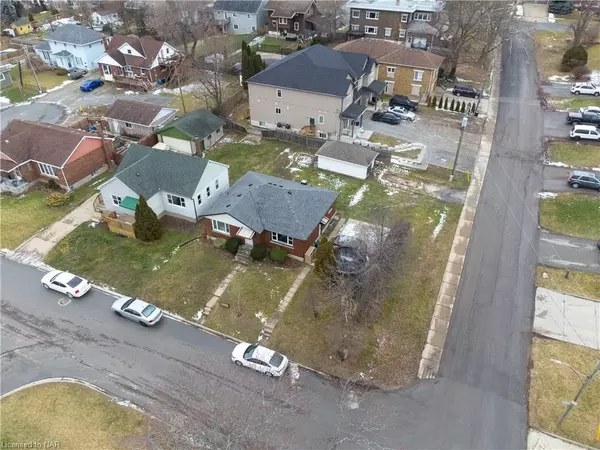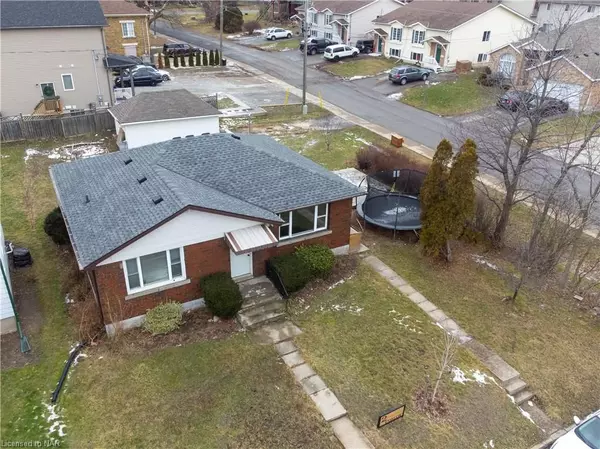For more information regarding the value of a property, please contact us for a free consultation.
2 CONLON CRES Thorold, ON L2V 2M7
Want to know what your home might be worth? Contact us for a FREE valuation!

Our team is ready to help you sell your home for the highest possible price ASAP
Key Details
Sold Price $505,000
Property Type Single Family Home
Sub Type Detached
Listing Status Sold
Purchase Type For Sale
Square Footage 1,175 sqft
Price per Sqft $429
MLS Listing ID X8500697
Sold Date 02/28/23
Style Bungalow
Bedrooms 3
Annual Tax Amount $2,810
Tax Year 2022
Property Description
Centrally located family home or investment opportunity on a quiet cul-de-sac crescent in Downtown Thorold! FAMILIES: This 3 bedroom, 2 full bathroom bungalow sits on the Thorold/St. Catharines townline which provides quick and direct access to Brock University and short routes leading to Niagara College, the Pen Centre and St. Catharines Downtown. The newly rejuvenated Downtown Thorold sits just a few blocks away which has boutique shopping, banks, foodie eateries and access to a Welland Canal walkway & lock viewing areas. 2 roughed-in bedrooms downstairs waiting to be completed for larger families. INVESTORS: Multiple strategies available with this property which zoning allows! Space to add 2-3 additional basement bedrooms for a cashflowing Brock University rental, A separate side entrance allows for a 2nd unit via conversion, House-hack by adding In-Law suite - live in the upper unit and rent basement unit OR Build semi-detached properties in its place as seen throughout the neighbourhood. Close to tansit lines, all amenities and Hwy 406. Updates include: HWT 2017. Furnace 2018. Roof 2020.
Location
Province ON
County Niagara
Area Niagara
Zoning R2
Rooms
Basement Full
Kitchen 1
Interior
Interior Features Water Heater Owned
Cooling Central Air
Laundry In Basement
Exterior
Exterior Feature Deck
Parking Features Private
Garage Spaces 2.0
Pool None
Community Features Public Transit
Roof Type Asphalt Shingle
Total Parking Spaces 2
Building
Foundation Concrete Block
New Construction false
Others
Senior Community Yes
Read Less
GET MORE INFORMATION




