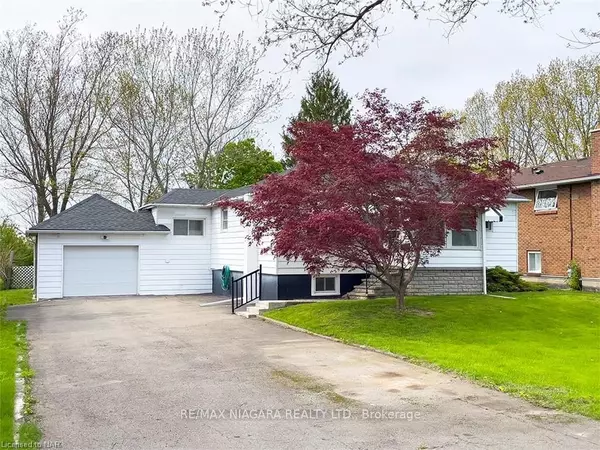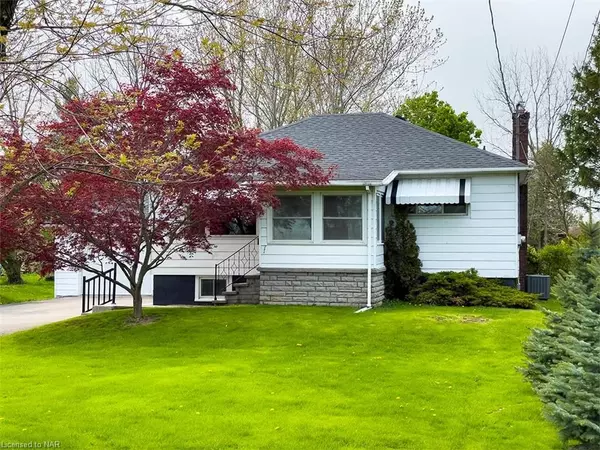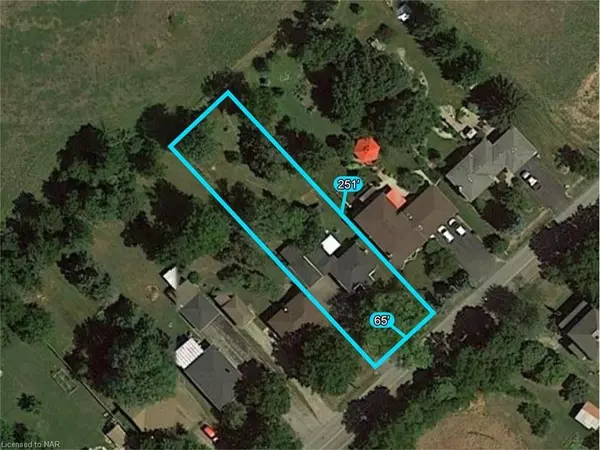For more information regarding the value of a property, please contact us for a free consultation.
264 CHIPPAWA RD Port Colborne, ON L3K 1T7
Want to know what your home might be worth? Contact us for a FREE valuation!

Our team is ready to help you sell your home for the highest possible price ASAP
Key Details
Sold Price $410,000
Property Type Single Family Home
Sub Type Detached
Listing Status Sold
Purchase Type For Sale
Square Footage 982 sqft
Price per Sqft $417
MLS Listing ID X8705848
Sold Date 07/20/23
Style Bungalow
Bedrooms 2
Annual Tax Amount $2,786
Tax Year 2022
Property Description
Experience the best of both worlds with country living and city services combined in this sided bungalow located at 264 Chippawa Road. Nestled in a park-like setting on a generously-sized lot measuring 250 feet deep, this home offers privacy with no back yard neighbours. Originally designed as a three-bedroom home, this property now features two spacious bedrooms, but can easily be converted back to a three-bedroom layout to fit your needs. Step inside and be greeted by an enclosed front porch that leads to the living room with large windows and original wood floors. The nice white kitchen comes with a dining area and opens to a sunroom at the back of the house. Relax on the covered 8' x 8' deck that overlooks the large backyard, which has plenty of room for gardens or a future pool! The full basement comes equipped with a rec room and ample storage space. A single garage measuring 24' deep also has an attached 11'5 x 11' workshop/shed at the back, perfect for your DIY projects or garden essentials.
Updates to the property include most windows have been replaced, roof shingles (2015), and central air (2021). Conveniently located off Hwy 140 and Main Street, this home offers easy access to the Vale Centre, Arena, baseball, and soccer fields, making it an ideal choice for active families. Don't miss out on this opportunity. (ed
Location
Province ON
County Niagara
Area Niagara
Zoning R1
Rooms
Basement Full
Kitchen 1
Interior
Interior Features None
Cooling Central Air
Exterior
Exterior Feature Deck
Parking Features Other
Pool None
Community Features Recreation/Community Centre
Roof Type Asphalt Shingle
Lot Frontage 65.0
Lot Depth 250.0
Building
Foundation Concrete Block
New Construction false
Others
Senior Community Yes
Read Less



