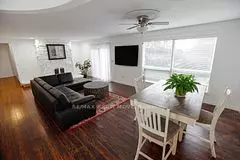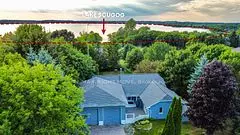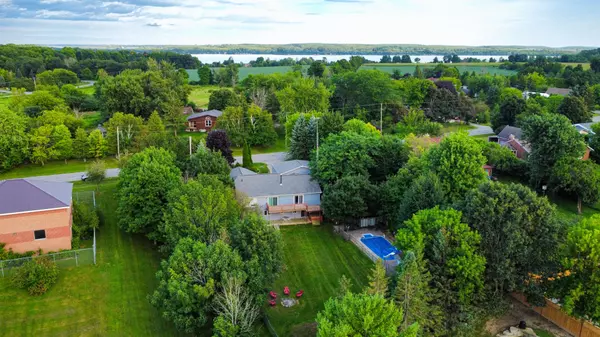For more information regarding the value of a property, please contact us for a free consultation.
26 Verna DR Kawartha Lakes, ON K0M 2C0
Want to know what your home might be worth? Contact us for a FREE valuation!

Our team is ready to help you sell your home for the highest possible price ASAP
Key Details
Sold Price $770,000
Property Type Single Family Home
Sub Type Detached
Listing Status Sold
Purchase Type For Sale
Approx. Sqft 1500-2000
MLS Listing ID X9284094
Sold Date 11/05/24
Style Bungalow
Bedrooms 3
Annual Tax Amount $4,233
Tax Year 2024
Lot Size 0.500 Acres
Property Description
Discover your dream home in the sought-after Washburn Island community on Lake Scugog. This well-maintained, sun-filled bungalow boasts an open-concept design, leading to a large backyard oasis with a saltwater pool, hot tub, and just steps away from direct water access. Enjoy the outdoors from one of the three spacious decks overlooking your private paradise.Inside, the recently updated kitchen is perfect for culinary adventures. With 3 bedrooms, 3 bathrooms, and a bonus Family room with its own entrance ideal for an in-law suite this home offers everything you need.The walkout basement over looking the back yard provides versatile space, perfect for family entertainment or a cozy retreat. The two-bay garage, featuring 10-foot doors, is ideal for a workshop or the ultimate man cave.Whether you're hosting summer barbecues or enjoying a peaceful evening under the stars. This property is tailored for the ultimate outdoor lifestyle. Welcome to your new home !
Location
Province ON
County Kawartha Lakes
Community Little Britain
Area Kawartha Lakes
Zoning RR3
Region Little Britain
City Region Little Britain
Rooms
Family Room Yes
Basement Finished with Walk-Out
Kitchen 1
Separate Den/Office 1
Interior
Interior Features In-Law Capability, Primary Bedroom - Main Floor, Water Heater Owned
Cooling None
Fireplaces Number 1
Exterior
Exterior Feature Deck, Landscaped, Porch, Year Round Living, Fishing
Parking Features Private
Garage Spaces 4.0
Pool Inground
View Pool, Water
Roof Type Asphalt Shingle
Lot Frontage 99.5
Lot Depth 200.96
Total Parking Spaces 4
Building
Foundation Unknown
Read Less



