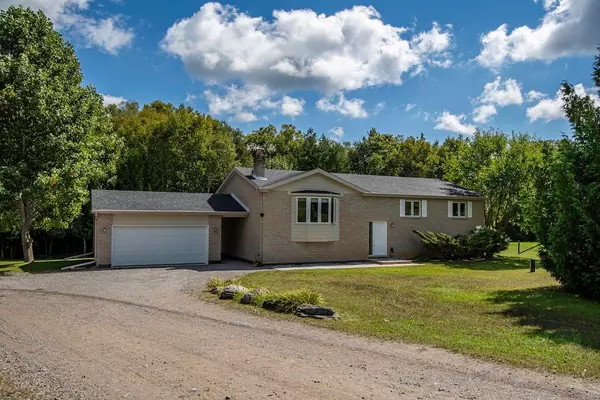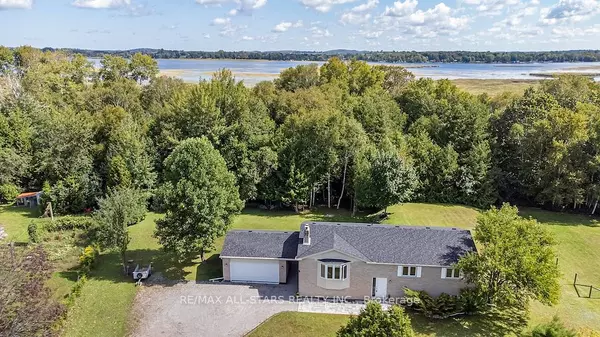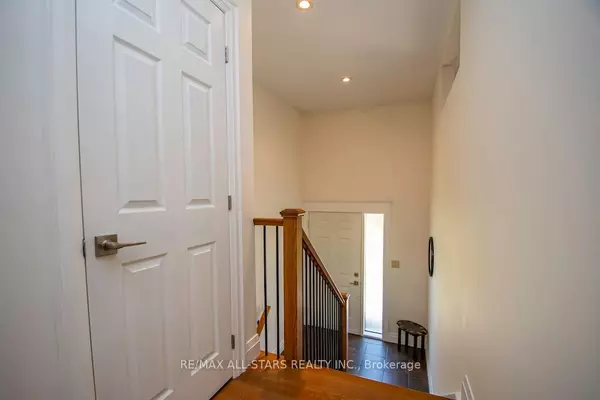For more information regarding the value of a property, please contact us for a free consultation.
7 Pigeonview ST Kawartha Lakes, ON K9V 4R5
Want to know what your home might be worth? Contact us for a FREE valuation!

Our team is ready to help you sell your home for the highest possible price ASAP
Key Details
Sold Price $774,999
Property Type Single Family Home
Sub Type Detached
Listing Status Sold
Purchase Type For Sale
Approx. Sqft 1500-2000
MLS Listing ID X9343853
Sold Date 10/30/24
Style Bungalow-Raised
Bedrooms 3
Annual Tax Amount $2,944
Tax Year 2024
Lot Size 0.500 Acres
Property Description
Built in 2002 on a gorgeous 1.71 acre lot, this bright 3 bed/2 bath raised bungalow has been very well maintained and shows great! With gleaming hardwood and ceramic floors throughout the main level, this 1,538 sq/ft home offers an open concept layout, a lovely kitchen w/ breakfast bar, farmhouse-style sink, and a large pantry. The spacious living room offers pot lights and a cozy wood stove. There is quality trim work throughout this home, and both washrooms have recently been stylishly renovated to include double sinks & a soaker tub in the main bath, and a step-in shower in the ensuite. The primary bedroom is spacious and also includes a walk-in closet. The walk-out basement is fully insulated and offers large windows, a rough-in for a 3rd washroom, and a door leading to the gorgeous backyard. The large, serene property is approximately 50% wooded, and as a bonus, your own little forest backs onto a natural marsh on Pigeon Lake. There is also a 20x20-ft garage, a lovely stone patio at the front of the house, and the roof shingles were replaced approximately 3 years ago. Truly a lovely home in a wonderful location!
Location
Province ON
County Kawartha Lakes
Community Rural Emily
Area Kawartha Lakes
Zoning RR3&EP, Res./Environmentally Protected
Region Rural Emily
City Region Rural Emily
Rooms
Family Room No
Basement Full, Walk-Out
Kitchen 1
Interior
Interior Features Storage, Water Heater Owned, Air Exchanger, In-Law Capability, Primary Bedroom - Main Floor
Cooling None
Fireplaces Number 1
Fireplaces Type Wood Stove, Living Room
Exterior
Exterior Feature Patio
Parking Features Private Double
Garage Spaces 8.0
Pool None
Waterfront Description Trent System
View Trees/Woods
Roof Type Asphalt Rolled
Lot Frontage 123.0
Lot Depth 440.0
Total Parking Spaces 8
Building
Foundation Concrete
Read Less



