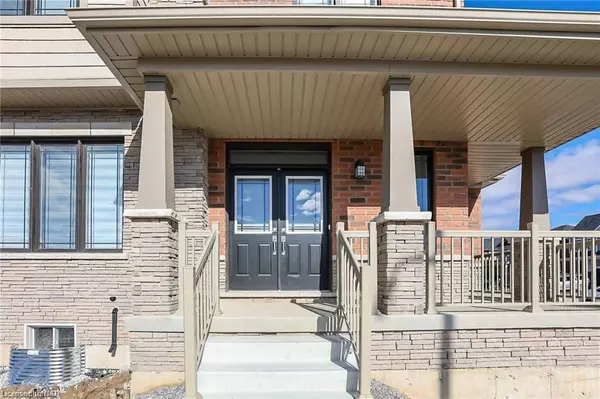For more information regarding the value of a property, please contact us for a free consultation.
29 FRONTIER DR Thorold, ON L2E 6S4
Want to know what your home might be worth? Contact us for a FREE valuation!

Our team is ready to help you sell your home for the highest possible price ASAP
Key Details
Sold Price $799,999
Property Type Single Family Home
Sub Type Detached
Listing Status Sold
Purchase Type For Sale
Square Footage 2,000 sqft
Price per Sqft $399
MLS Listing ID X8501413
Sold Date 01/30/23
Style 2-Storey
Bedrooms 4
Tax Year 2022
Property Description
Welcome to the brand new community called Calderwood, built by Empire. This -
never been lived in - corner property is unique within the community boasting a
floorplan and exterior different from those surrounding it.
29 Frontier Dr. is a perfect family home with features such as; easy access from
kitchen to backyard via the sliding glass door, Samsung appliance package, double
sink in primary bedroom's ensuite bathroom (plus walk in closet), laundry room on
the second floor, upgraded blinds (window coverings) package, a dedicated dining
room, interior and exterior security system, double car garage, 4 bedrooms and 2.5
bathrooms with a roughed in bathroom in the unfinished basement and 15 prewired soffit (exterior) pot-lights.
Please view the extensive upgrade list attached to the listing.
The location of this home has a lot to offer! Close to downtown Niagara Falls
(tourist area) and soon to be Thorold Square (google it) that will dramatically
increase property values and enhance the lifestyle of this community. Easy access
to Highway 406, Brock University, Niagara College, nature trails, the Welland
Canal, golf, and Niagara's wine country.
Location
Province ON
County Niagara
Area Niagara
Zoning Residential
Rooms
Basement Full
Kitchen 1
Interior
Interior Features Water Heater
Cooling Central Air
Laundry Laundry Room
Exterior
Exterior Feature Porch
Parking Features Private Double
Garage Spaces 5.0
Pool None
Community Features Major Highway
Roof Type Asphalt Shingle
Total Parking Spaces 5
Building
Lot Description Irregular Lot
Foundation Concrete
New Construction true
Others
Senior Community Yes
Security Features Security System
Read Less
GET MORE INFORMATION




