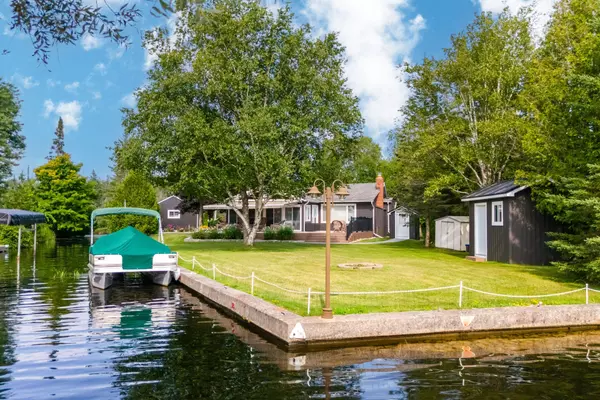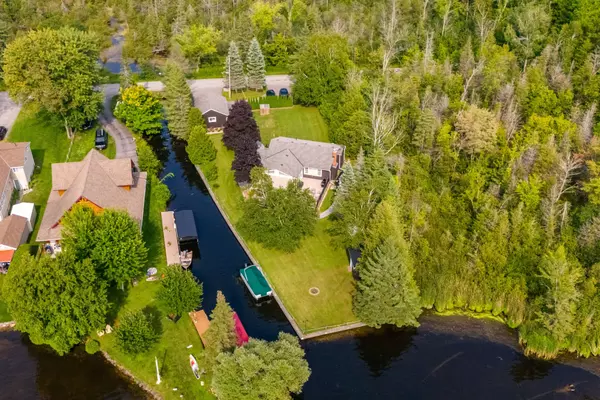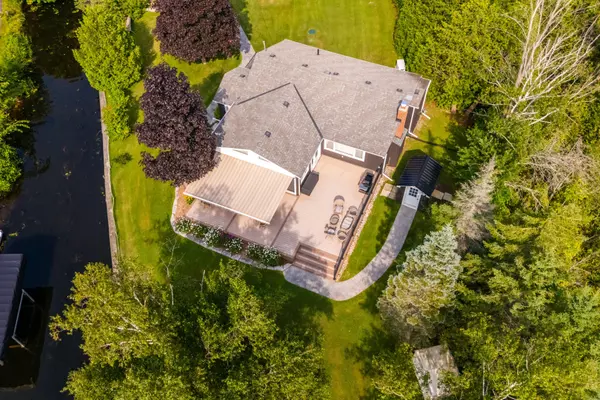For more information regarding the value of a property, please contact us for a free consultation.
216 Sturgeon Glen RD Kawartha Lakes, ON K0M 1N0
Want to know what your home might be worth? Contact us for a FREE valuation!

Our team is ready to help you sell your home for the highest possible price ASAP
Key Details
Sold Price $980,000
Property Type Single Family Home
Sub Type Detached
Listing Status Sold
Purchase Type For Sale
Approx. Sqft 1100-1500
MLS Listing ID X9262413
Sold Date 11/12/24
Style Bungalow
Bedrooms 2
Annual Tax Amount $4,994
Tax Year 2024
Property Description
This immaculate four season bungalow sits on a rare lot with 255 ft of waterfront, western facing with spectacular sunsets. The grounds are manicured to perfection and produce impressive curb appeal and first impressions. Aprx. 1400 sqft consisting of 2 bedrooms, 1 sparkling modern bathroom, a living room with a gas fireplace, all season sunroom with FOUR sliding patio doors side by side, and a convenient mudroom / foyer / laundry area. A sprawling composite deck faces the lake complete with plenty of patio furniture, BBQ, and extra large remote control awning. Also of note is the heated and cooled 1.5 car garage, Waterloo biofilter septic, and Generac generator. Drilled well plus a water line into the lake for watering the lawn / gardens. Fully furnished, what you see is what you get! Tons of recent upgrades for you to benefit from: natural gas furnace 2021; gas fireplace, bathroom, closets, dishwasher, gas stove, bbq 2024; Generac and well pump 2015; AC 2017; deck, awning, sidewalks, living room windows, sunroom patio door 2018; siding, garage heat pump, driveway 2020; fencing 2023, leaf guards gutters 2016, and more!
Location
Province ON
County Kawartha Lakes
Community Rural Fenelon
Area Kawartha Lakes
Region Rural Fenelon
City Region Rural Fenelon
Rooms
Family Room Yes
Basement Crawl Space
Kitchen 1
Interior
Interior Features Generator - Full
Cooling Central Air
Fireplaces Number 1
Fireplaces Type Natural Gas
Exterior
Parking Features Private Triple, Circular Drive
Garage Spaces 5.5
Pool None
Waterfront Description Winterized,Trent System
Roof Type Asphalt Shingle
Lot Frontage 255.0
Lot Depth 190.0
Total Parking Spaces 5
Building
Foundation Unknown
Others
Security Features Alarm System
Read Less



