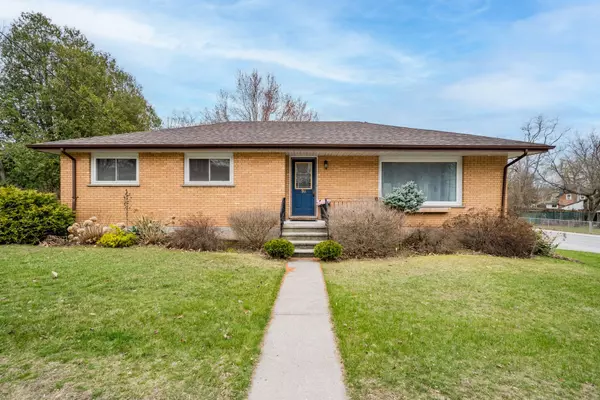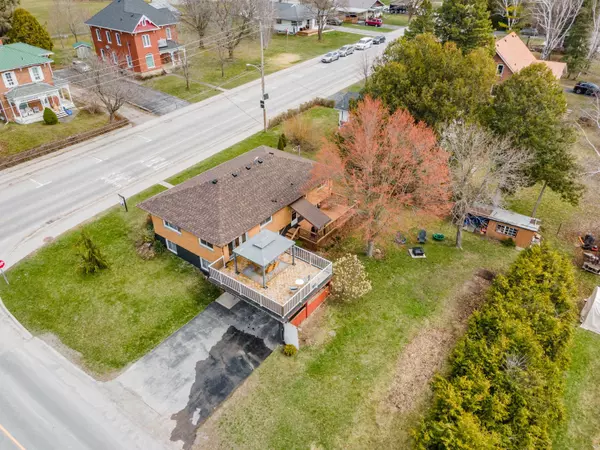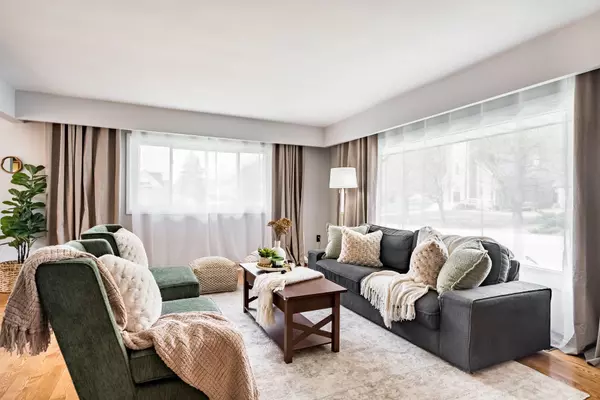For more information regarding the value of a property, please contact us for a free consultation.
98 Church ST Trent Hills, ON K0K 3K0
Want to know what your home might be worth? Contact us for a FREE valuation!

Our team is ready to help you sell your home for the highest possible price ASAP
Key Details
Sold Price $671,800
Property Type Single Family Home
Sub Type Detached
Listing Status Sold
Purchase Type For Sale
MLS Listing ID X8219086
Sold Date 06/26/24
Style Bungalow-Raised
Bedrooms 4
Annual Tax Amount $3,396
Tax Year 2023
Property Description
This freshly renovated, raised bungalow is perfect for multigenerational families, investors or buyers wanting a mortgage helper (aka. income suite / basement apt). This home checks all the boxes with hardwood flooring throughout, a spacious, living / dining room with a walkout to a massive deck with Gazebo (perfect for enjoying your morning coffee, or evening glass of wine). 3 well-appointed bedrooms & updated 3 pc bathroom round off the upper level. As you head downstairs, you'll find an additional back entrance that leads to a 2nd deck custom made for summer BBQs. The in-town, 1/3 Acre, corner lot is the quintessential mix of convenience, and privacy with plenty of backyard space to enjoy. You'll love the welcoming backyard fire pit! The lower (above grade) level, features a bright, stylish, open-concept living space with second kitchen, a bonus room (currently used as a 4rth bedroom), plus workshop and laundry. Newer windows, Generac Generator & 200 Amp breaker panel, owned HWT, Furnace (2021), Roof (2023), on municipal services. Whether your passion is art, shopping, music, hiking, gardening, theatre or simply enjoying fresh, country air, this vibrant community holds a treasure trove of discoveries for you. Welcome Home.
Location
Province ON
County Northumberland
Community Warkworth
Area Northumberland
Zoning R1
Region Warkworth
City Region Warkworth
Rooms
Family Room Yes
Basement Apartment, Finished with Walk-Out
Kitchen 2
Separate Den/Office 1
Interior
Interior Features Built-In Oven, Countertop Range, Central Vacuum, Generator - Full, Guest Accommodations, In-Law Suite, Primary Bedroom - Main Floor, Storage, Water Heater Owned
Cooling Central Air
Fireplaces Type Electric, Freestanding
Exterior
Exterior Feature Deck, Porch, Year Round Living
Parking Features Private Double
Garage Spaces 5.0
Pool None
Roof Type Asphalt Shingle
Total Parking Spaces 5
Building
Foundation Block, Concrete Block
Read Less



