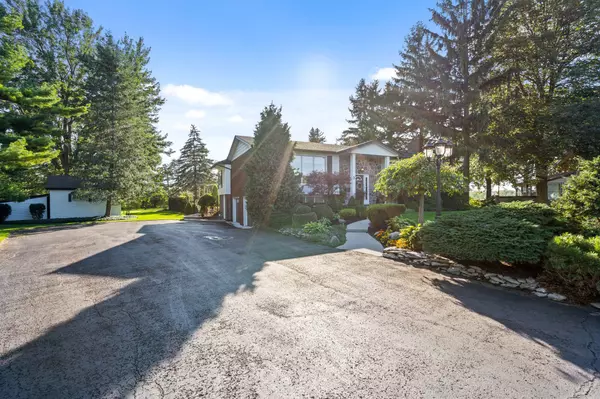For more information regarding the value of a property, please contact us for a free consultation.
7 Thorncrest RD Port Colborne, ON L3K 5C5
Want to know what your home might be worth? Contact us for a FREE valuation!

Our team is ready to help you sell your home for the highest possible price ASAP
Key Details
Sold Price $900,000
Property Type Single Family Home
Sub Type Detached
Listing Status Sold
Purchase Type For Sale
Approx. Sqft 1500-2000
MLS Listing ID X8448822
Sold Date 09/26/24
Style Bungalow
Bedrooms 3
Annual Tax Amount $5,544
Tax Year 2024
Lot Size 0.500 Acres
Property Description
es...this is that house and it is as amazing as you imagined! Immaculate, well-cared for 3 bedroom raised bungalow nestled on almost one acre of privacy with city services! Imagine family dinners in your stunning Oakridge kitchen or morning coffee in your bright sunroom overlooking your stunning rear yard oasis or relaxing evenings in your cozy step down living room. The lower level offers lots of room for the kids or generational living with its spacious family room and gas fireplace, 2nd bath and potential for kitchen and sleeping area. The attached garage and workshop offer a great man-cave opportunity but wait until you stroll outside. Enjoy endless days in your heated in-ground pool in complete privacy or have an afternoon nap under your gazebo listening to the trickling water from your personal waterfall. Like games or gardening...you can do both in the luscious green area. Updates include furnace, c/a, HWT (2015), pool liner, pool heater (2021), tiger shark cleaner (2018). Make your appointment today - you will not be disappointed!
Location
Province ON
County Niagara
Area Niagara
Zoning R1
Rooms
Family Room Yes
Basement Full, Partially Finished
Kitchen 1
Interior
Interior Features Auto Garage Door Remote, Central Vacuum, Generator - Partial, In-Law Capability, Water Heater Owned
Cooling Central Air
Fireplaces Type Family Room, Natural Gas
Exterior
Parking Features Private Double
Garage Spaces 12.0
Pool Inground
Roof Type Asphalt Shingle
Lot Frontage 81.0
Lot Depth 170.6
Total Parking Spaces 12
Building
Foundation Block
Read Less



