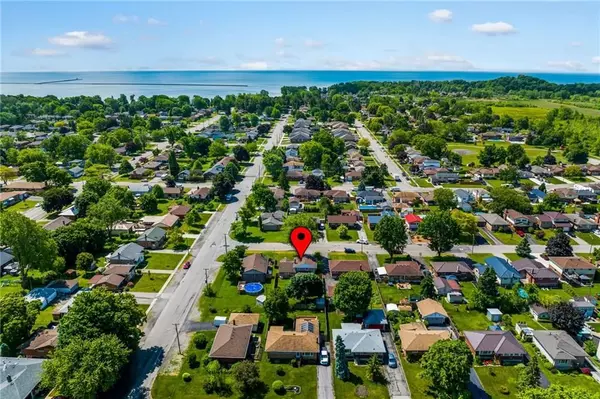For more information regarding the value of a property, please contact us for a free consultation.
9 Michael DR S Port Colborne, ON L3K 3C3
Want to know what your home might be worth? Contact us for a FREE valuation!

Our team is ready to help you sell your home for the highest possible price ASAP
Key Details
Sold Price $585,000
Property Type Single Family Home
Sub Type Detached
Listing Status Sold
Purchase Type For Sale
Approx. Sqft 1500-2000
MLS Listing ID X8425434
Sold Date 08/26/24
Style Sidesplit 4
Bedrooms 3
Annual Tax Amount $4,084
Tax Year 2024
Property Description
Located in beautiful Port Colborne, this stunning 1637 sq ft sidesplit combines elegance and comfort in a prime location. Situated on a 57 x 125 ft lot. Large living area with fireplace and tons of natural light, ideal for relaxing and entertaining. The kitchen is perfect for culinary adventures, complete with upgraded cabinets and stainless steel appliances. Three large bedrooms on the upper level with a 4-pc bathroom plus a rec room and den with a 3-pc bathroom on the lower level. The walk out entrance brings you to your backyard oasis which comes landscaped with a covered patio space, perfect for those backyard summer nights. Additional storage space in the basement, recently waterproofed in May 2024 with a 25 year warranty. EXTRAS: Hardwood/tile flooring throughout, sump pump, owned HWT, AC (2019), furnace (2019). This home has so much to offer. Close to shopping, schools, grocery stores, restaurants and beaches of Lake Erie. This home and neighbourhood has it all.
Location
Province ON
County Niagara
Area Niagara
Zoning R1
Rooms
Family Room No
Basement Partial Basement, Separate Entrance
Kitchen 1
Interior
Interior Features Sump Pump, Water Heater Owned
Cooling Central Air
Exterior
Parking Features Private
Garage Spaces 3.0
Pool None
Roof Type Asphalt Shingle
Lot Frontage 57.0
Lot Depth 125.0
Total Parking Spaces 3
Building
Foundation Concrete Block
Read Less



