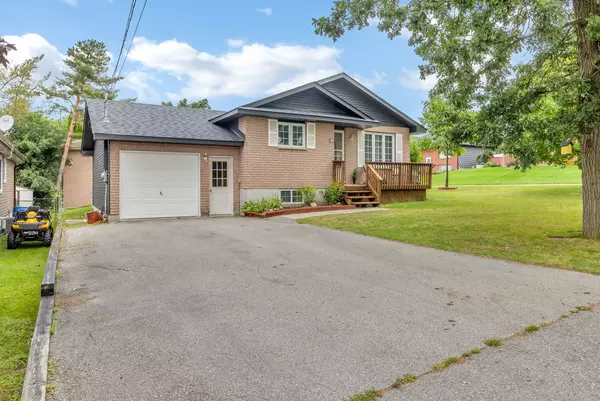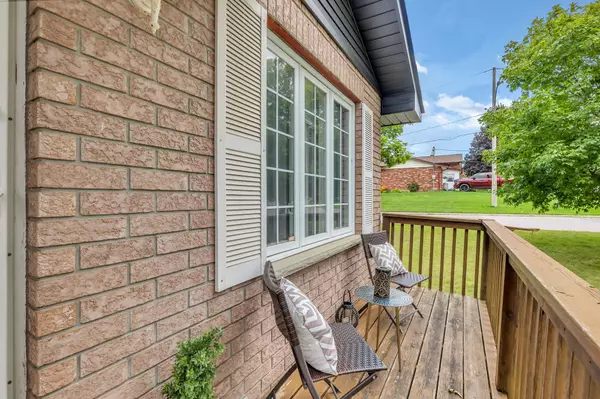For more information regarding the value of a property, please contact us for a free consultation.
40 Parkside DR Kawartha Lakes, ON K9V 5Y1
Want to know what your home might be worth? Contact us for a FREE valuation!

Our team is ready to help you sell your home for the highest possible price ASAP
Key Details
Sold Price $556,000
Property Type Single Family Home
Sub Type Detached
Listing Status Sold
Purchase Type For Sale
Approx. Sqft 1100-1500
MLS Listing ID X9265044
Sold Date 11/20/24
Style Bungalow-Raised
Bedrooms 3
Annual Tax Amount $3,471
Tax Year 2024
Property Description
Welcome to 40 Parkside Dr. on a Corner Lot in a Desirable Neighbourhood in Lindsay. "Parkside", says it all! Located close to Local Parks & Nature Trails. Enjoy Scenic Walks & Bike Rides along the Kawartha Trans Canada Trail & Scugog River. Steps from Bus Stop & Minutes to Shopping / Restaurants / Schools /Hospital / Golfing. Close to Hwy 7 & Hwy 35. Large Open Concept Living Room Perfect for Entertaining. Kitchen has Plenty of Cupboard Space & Good-sized Eating Area. 3 Bedrooms on Main Floor Perfect for a Growing Family. Spacious Main Floor Bathroom Updated with Tub/Shower Insert. Large Open Space Basement with Large Rec. Room which can serve as Play Room, TV Room, Games Room & Large Home Office. Basement has lots of Storage Space & Rough-in for an Additional Bathroom. Basement Laundry Room with Lots of Space to hang & fold clothes. Garage Access to the House directly leads to Basement. New Shingles, New Eaves Troughs, New Vinyl Siding & 2 New Bedroom Windows all Updated August 2024. Hot Water Tank Feb. 2024. Relax on the Cozy Front Porch or Private Side Deck. Large Front Flower Bed with Plenty of Gardening Space in the Large Side Yard. Put this Beautiful, Move-in-Ready Home on Your List!
Location
Province ON
County Kawartha Lakes
Community Lindsay
Area Kawartha Lakes
Zoning Residential
Region Lindsay
City Region Lindsay
Rooms
Family Room No
Basement Partially Finished, Full
Kitchen 1
Interior
Interior Features Central Vacuum, Primary Bedroom - Main Floor, Sump Pump, Rough-In Bath, Auto Garage Door Remote
Cooling Central Air
Exterior
Exterior Feature Deck, Landscaped, Patio, Porch
Parking Features Private
Garage Spaces 5.0
Pool None
Roof Type Asphalt Shingle
Total Parking Spaces 5
Building
Foundation Poured Concrete
Others
Security Features Carbon Monoxide Detectors,Smoke Detector
Read Less



