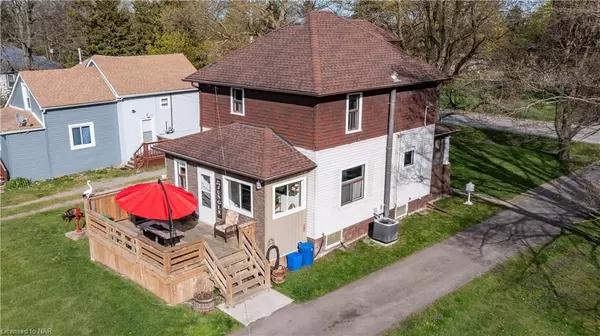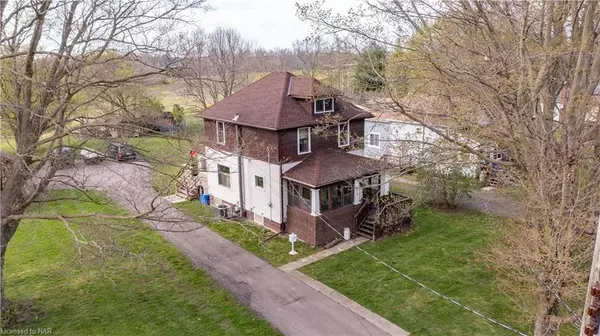For more information regarding the value of a property, please contact us for a free consultation.
220 CHIPPAWA RD Port Colborne, ON L3K 1T7
Want to know what your home might be worth? Contact us for a FREE valuation!

Our team is ready to help you sell your home for the highest possible price ASAP
Key Details
Sold Price $572,500
Property Type Single Family Home
Sub Type Detached
Listing Status Sold
Purchase Type For Sale
Approx. Sqft 1100-1500
MLS Listing ID X8308620
Sold Date 10/29/24
Style 2-Storey
Bedrooms 3
Annual Tax Amount $2,920
Tax Year 2023
Property Description
WOW! A COUNTRY FEEL PROPERTY ON A COUNTRY SIZED LOT WITH CITY SERVICES AND NO REAR NEIGHBOURS! This location is excellent for those wanting a little more privacy than in town and want quick access to Hwy 3 and Hwy 140. Only minutes drive to shopping, a world class sand beach, a marina at Lake Erie's H H Knoll Park and Historic West St along the Welland Shipping Canal. You will love this classic character home with original gleaming hardwood floors and crown Victorian wood trim. When you enter this charming home through the 3 season front enclosed sunroom, you will be greeted by a beautiful staircase leading to the second level where there are 3 bedrooms, walk in closet and nicely updated 4 pc bath. There is a walk up currently used for storage but would make a great playroom! The main level features an absolutely striking updated clean white kitchen with stainless steel appliances and even a drop down TV! The living room and dining room are stunning with its beautiful woodwork. A great 2 pc with loads of pantry space is just off of the kitchen. The mud room leads to a newer deck that has a built in gas fireplace, gas bbq line and overlooks your huge rear yard! No more he shed she shed because this property has both!
Location
Province ON
County Niagara
Area Niagara
Zoning R1
Rooms
Family Room No
Basement Full, Unfinished
Kitchen 1
Interior
Interior Features Other
Cooling Central Air
Exterior
Parking Features Private
Garage Spaces 10.0
Pool None
Roof Type Asphalt Shingle
Lot Frontage 82.0
Lot Depth 264.0
Total Parking Spaces 10
Building
Foundation Concrete Block
Read Less



