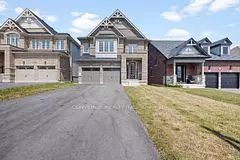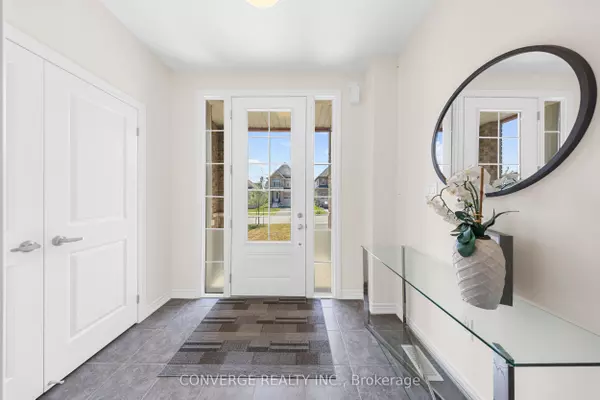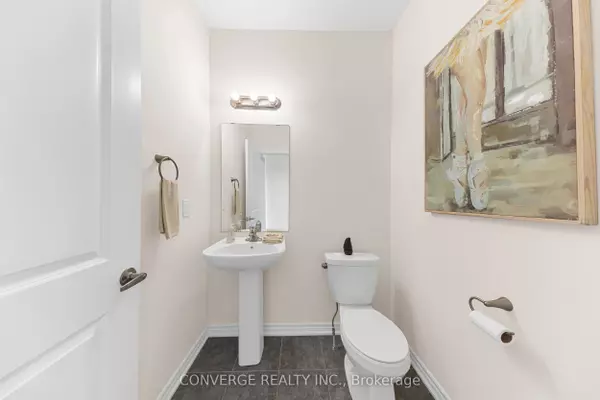For more information regarding the value of a property, please contact us for a free consultation.
16 Hancock CRES Kawartha Lakes, ON K9V 2Y2
Want to know what your home might be worth? Contact us for a FREE valuation!

Our team is ready to help you sell your home for the highest possible price ASAP
Key Details
Sold Price $865,000
Property Type Single Family Home
Sub Type Detached
Listing Status Sold
Purchase Type For Sale
Approx. Sqft 3000-3500
MLS Listing ID X9317994
Sold Date 10/31/24
Style 2-Storey
Bedrooms 5
Annual Tax Amount $6,669
Tax Year 2023
Property Description
This 2-year-old SHOW STOPPER home is Situated in Lindsays Newly Completed community - Ravines of Lindsay! This Adelaide Model, boasts approximately 3177 square feet of living area. The main floor boasts 9 Ft Ceilings, Loads Of Natural Light, pot lights throughout, Hardwood Floors, Huge Chefs Kitchen with Quartz Counters, Oversized Island, S/s Appliances, Butlers Pantry, Upgraded Cabinets & Walk-Out Off Breakfast Area To Large Backyard. It also features spacious, living, dinning, family rooms along with a large Mudroom with direct access to Garage. The 2nd floor features a large landing area at the top of the stairs. A huge primary featuring an oversize walk-in and a 5 pc Ensuite along with 4 other beds and 2 bath. Laundry is conveniently located on the Second Floor.New Lighting thoughout the entire home.Drive way can park upto 6 cars and NO SIDEWALK! The basement is open concept and left unfinished.
Location
Province ON
County Kawartha Lakes
Community Lindsay
Area Kawartha Lakes
Zoning Residential
Region Lindsay
City Region Lindsay
Rooms
Family Room Yes
Basement Unfinished
Kitchen 1
Interior
Interior Features Central Vacuum
Cooling Central Air
Exterior
Exterior Feature Deck
Parking Features Private Double
Garage Spaces 8.0
Pool None
Roof Type Asphalt Shingle
Lot Frontage 39.38
Lot Depth 128.35
Total Parking Spaces 8
Building
Foundation Concrete
Read Less



