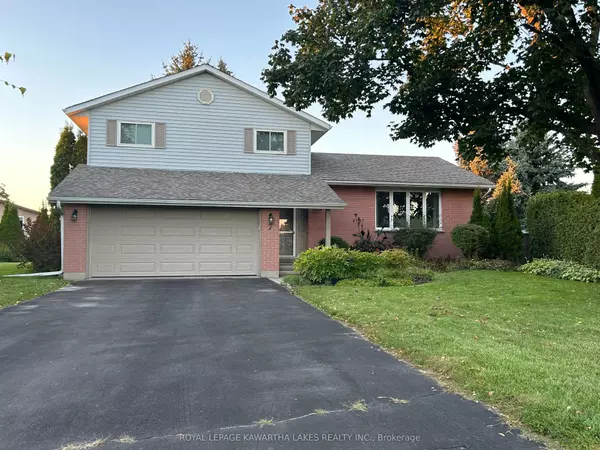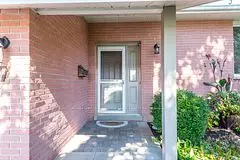For more information regarding the value of a property, please contact us for a free consultation.
7 Staples CRES Kawartha Lakes, ON K9V 5S4
Want to know what your home might be worth? Contact us for a FREE valuation!

Our team is ready to help you sell your home for the highest possible price ASAP
Key Details
Sold Price $650,000
Property Type Single Family Home
Sub Type Detached
Listing Status Sold
Purchase Type For Sale
MLS Listing ID X9374842
Sold Date 12/09/24
Style Sidesplit 4
Bedrooms 4
Annual Tax Amount $4,148
Tax Year 2024
Property Description
This charming 3 bedroom, 4-level side split home is nestled at the end of a quiet cul-de-sac and sits in a family friendly neighbourhood. The front yard features a manicured lawn, gorgeous flower beds, and an interlocking brick pathway leading to the covered front porch. A spacious two-car garage provides ample parking and storage, while the backyard boasts a lovely screened in sunporch and colorful gardens, perfect for relaxing or outdoor gatherings. Upon entering, you're welcomed by a bright large foyer that leads you up to a spacious living room with natural light. The open-concept design flows seamlessly into the dining area and eat-in kitchen. The upper level houses three well-sized bedrooms, including a large primary with a 5 pc semi-ensuite bathroom. Descending to the lower level, you'll find a cozy family room, perfect for movie nights or game days. This space features a fireplace, creating a warm and inviting atmosphere. The basement offers additional space for a bedroom, home office, gym or playroom with plenty of storage and tool work space. This level is versatile and can be tailored to fit your lifestyle needs. This cul-de-sac home is conveniently located near parks, schools, and shopping making it an ideal family home. This 4 level side split offers a perfect blend of comfort, functionality and style in a sought after location. Come make this family friendly home your forever home. Book a showing!
Location
Province ON
County Kawartha Lakes
Community Lindsay
Area Kawartha Lakes
Zoning R2
Region Lindsay
City Region Lindsay
Rooms
Family Room Yes
Basement Finished
Kitchen 1
Separate Den/Office 1
Interior
Interior Features Auto Garage Door Remote
Cooling Central Air
Fireplaces Number 1
Fireplaces Type Electric
Exterior
Exterior Feature Landscaped
Parking Features Private Double
Garage Spaces 6.0
Pool None
View Garden
Roof Type Asphalt Shingle
Lot Frontage 46.24
Lot Depth 160.15
Total Parking Spaces 6
Building
Foundation Poured Concrete
Read Less



