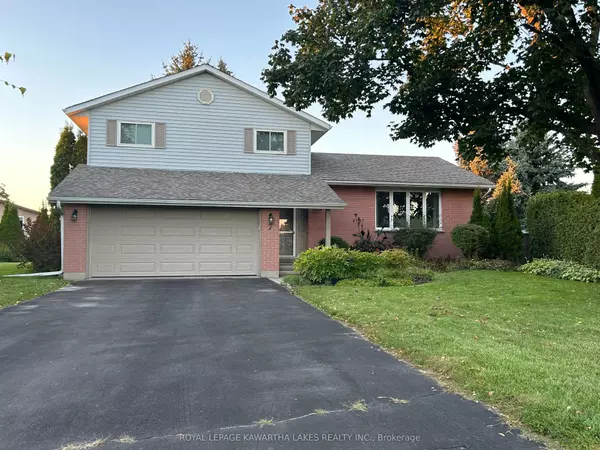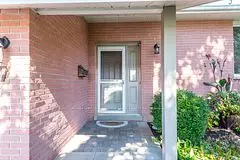For more information regarding the value of a property, please contact us for a free consultation.
7 Staples CRES Kawartha Lakes, ON K9V 5S4
Want to know what your home might be worth? Contact us for a FREE valuation!

Our team is ready to help you sell your home for the highest possible price ASAP
Key Details
Sold Price $650,000
Property Type Single Family Home
Sub Type Detached
Listing Status Sold
Purchase Type For Sale
MLS Listing ID X9374842
Sold Date 11/19/24
Style Sidesplit 4
Bedrooms 4
Annual Tax Amount $4,148
Tax Year 2024
Property Description
This charming 3 bedroom, 4-level side split home is nestled at the end of a quiet cul-de-sac and sits in a family friendly neighbourhood. The front yard features a manicured lawn, gorgeous flower beds, and an interlocking brick pathway leading to the covered front porch. A spacious two-car garage provides ample parking and storage, while the backyard boasts a lovely screened in sunporch and colorful gardens, perfect for relaxing or outdoor gatherings. Upon entering, you're welcomed by a bright large foyer that leads you up to a spacious living room with natural light. The open-concept design flows seamlessly into the dining area and eat-in kitchen. The upper level houses three well-sized bedrooms, including a large primary with a 5 pc semi-ensuite bathroom. Descending to the lower level, you'll find a cozy family room, perfect for movie nights or game days. This space features a fireplace, creating a warm and inviting atmosphere. The basement offers additional space for a bedroom, home office, gym or playroom with plenty of storage and tool work space. This level is versatile and can be tailored to fit your lifestyle needs. This cul-de-sac home is conveniently located near parks, schools, and shopping making it an ideal family home. This 4 level side split offers a perfect blend of comfort, functionality and style in a sought after location. Come make this family friendly home your forever home. Book a showing!
Location
Province ON
County Kawartha Lakes
Community Lindsay
Area Kawartha Lakes
Zoning R2
Region Lindsay
City Region Lindsay
Rooms
Family Room Yes
Basement Finished
Kitchen 1
Separate Den/Office 1
Interior
Interior Features Auto Garage Door Remote
Cooling Central Air
Fireplaces Number 1
Fireplaces Type Electric
Exterior
Exterior Feature Landscaped
Parking Features Private Double
Garage Spaces 6.0
Pool None
View Garden
Roof Type Asphalt Shingle
Total Parking Spaces 6
Building
Foundation Poured Concrete
Read Less



