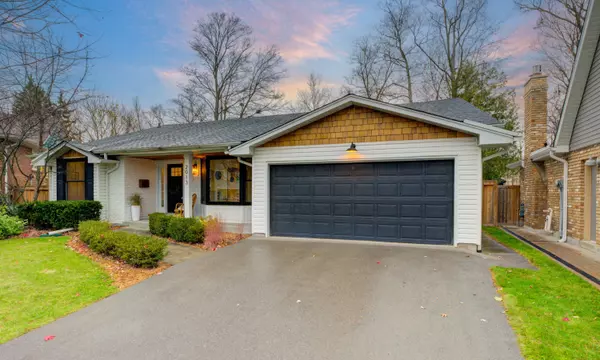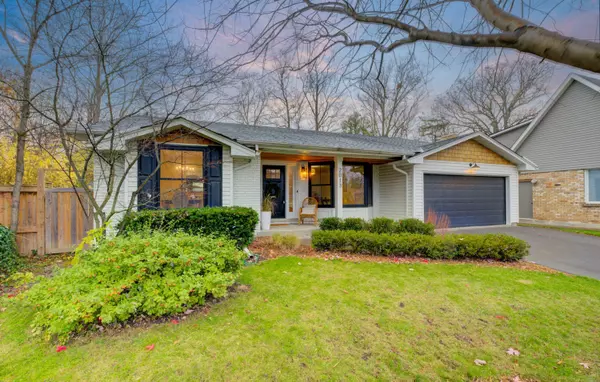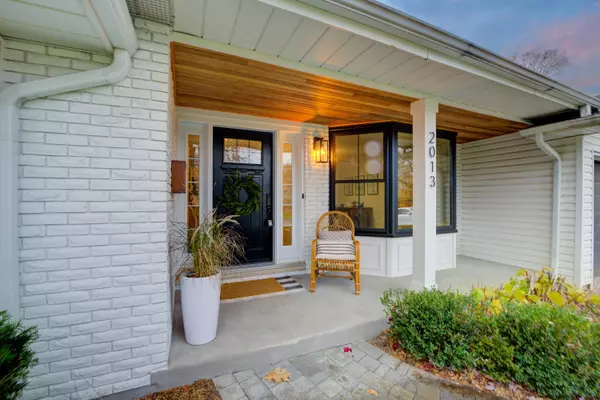For more information regarding the value of a property, please contact us for a free consultation.
2013 Kingsbridge CT Burlington, ON L7P 1Z9
Want to know what your home might be worth? Contact us for a FREE valuation!

Our team is ready to help you sell your home for the highest possible price ASAP
Key Details
Sold Price $1,425,000
Property Type Single Family Home
Sub Type Detached
Listing Status Sold
Purchase Type For Sale
MLS Listing ID W11130930
Sold Date 12/02/24
Style Bungalow
Bedrooms 4
Annual Tax Amount $5,912
Tax Year 2023
Property Description
Welcome to 2013 Kingsbridge Court! Nestled in the heart of the sought-after Brant Hills neighbourhood, this beautifully updated bungalow is a home that perfectly blends comfort and functionality. With a spacious and versatile layout, it features large, light-filled rooms, including a front space that can serve as a kids playroom or a formal living room, along with a dedicated dining area for hosting cherished moments. The modern open-concept kitchen, complete with quartz countertops and stainless steel appliances, flows seamlessly into a great room warmed by a cozy wood-burning fireplace ideal for gathering with loved ones. Step outside to your private backyard oasis, where a large pool and charming covered porch invite year-round relaxation and outdoor fun. The main floor offers three generously sized bedrooms, including a primary suite with an ensuite and sliding doors leading directly to the backyard, along with convenient access to the garage. The fully finished basement adds even more space, featuring an additional bedroom with an egress window, a 4-piece bathroom, a large entertaining area with a bar fridge, and plenty of storage. Its a perfect hangout for kids or a cozy retreat for family movie nights. Located just minutes from shops, schools, trails, and highways, this home combines thoughtful design with unbeatable convenience. Don't miss your chance to make it yours!
Location
Province ON
County Halton
Community Brant Hills
Area Halton
Zoning R3.2
Region Brant Hills
City Region Brant Hills
Rooms
Family Room Yes
Basement Full, Finished
Kitchen 1
Separate Den/Office 1
Interior
Interior Features Bar Fridge, Carpet Free, Primary Bedroom - Main Floor, Water Heater
Cooling Central Air
Fireplaces Number 1
Fireplaces Type Living Room, Wood
Exterior
Parking Features Private Double
Garage Spaces 8.0
Pool Inground
Roof Type Asphalt Shingle
Total Parking Spaces 8
Building
Foundation Poured Concrete
Read Less
GET MORE INFORMATION




