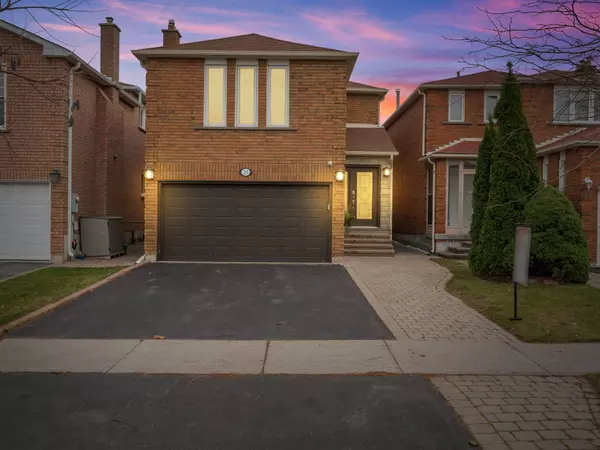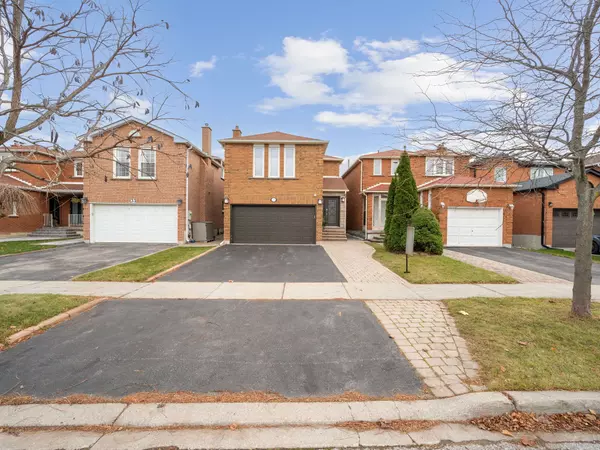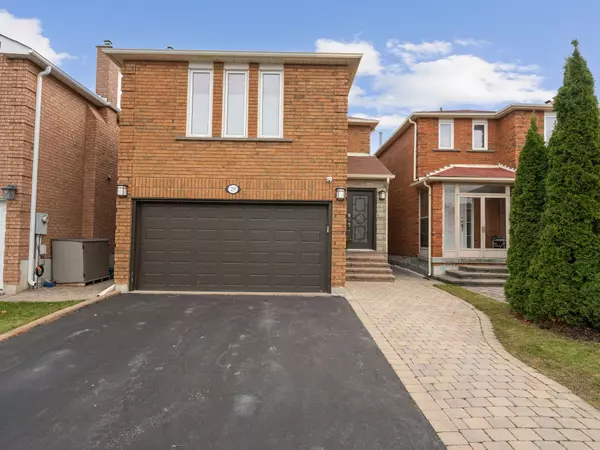For more information regarding the value of a property, please contact us for a free consultation.
29 Bayhampton CRES Vaughan, ON L4J 7H1
Want to know what your home might be worth? Contact us for a FREE valuation!

Our team is ready to help you sell your home for the highest possible price ASAP
Key Details
Sold Price $1,420,000
Property Type Single Family Home
Sub Type Detached
Listing Status Sold
Purchase Type For Sale
Approx. Sqft 2000-2500
MLS Listing ID N11824078
Sold Date 12/05/24
Style 2 1/2 Storey
Bedrooms 3
Annual Tax Amount $5,474
Tax Year 2024
Property Description
Discover this stunning TURNKEY property situated on a quiet Crescent, designed w. timeless appeal that blends modern elegance with functionality. A 'Hidden Gem', Home has many upgrades &features! A Beautifully Renovated Modern Kitchen & bright Main Entrance Foyer. All newly Renovated Bathrooms, skylights & many additional custom features!! The Custom Kitchen is a 'Chef's Dream', w. real wood cabinetry, built-in Microwave/Convection oven, 36" Bertazzoni stove, Miele dishwasher, L.G. fridge & stove vent with double motor & pot filler. The Kitchen Eating Area connects seamlessly to a Formal Dining Room & Spacious Living Room. The Living area provides access to a covered Backyard Patio with skylights, mature trees & lovely landscaping. The backyard also offers a generator hook-up & transfer switch, natural gas BBQ hook-up & a garden storage shed with electricity. A Separate Spacious Family Room w. gas fireplace & large windows provides a cosy yet sophisticated atmosphere. There is an abundance of storage space &built-Ins throughout the house. Widened driveway & the double car garage offer lots of parking & direct entry into the house. The Large Primary Bedroom is a luxurious private suite w. a custom 3 pc ensuite, heated floors & a spacious walk-in closet lined in cedar. Finished Spacious Basement, freshly painted, large closets & rough-in for bathroom. Energy efficient windows throughout & additional attic insulation. Crown moulding, security system with hard-wired security cameras & monitoring system. Custom work bench w/ built-in upright Blomberg fridge/freezer & sub-panel. Ready for E/V plug in garage. 2 yr. old A/C & owned water heater. Lower-level laundry room w. large washer/dryer, built-in wall safe & lots of shelving. Thoughtfully renovated to maximize living space, versatility of furniture arrangement & ease in entertaining! Close to all Highly Rated Schools, HWY 7/407; Walking Distance To Bus Stops, Stores, Mall, Restaurants, Parks, & Places of Worship.
Location
Province ON
County York
Community Brownridge
Area York
Region Brownridge
City Region Brownridge
Rooms
Family Room Yes
Basement Finished
Kitchen 1
Interior
Interior Features Auto Garage Door Remote, Central Vacuum, Floor Drain, Storage, Storage Area Lockers, Upgraded Insulation, Water Heater, Workbench
Cooling Central Air
Fireplaces Number 1
Exterior
Exterior Feature Landscaped, Lawn Sprinkler System, Lighting, Patio, Privacy, Porch, Porch Enclosed, Seasonal Living, Year Round Living
Parking Features Available, Front Yard Parking, Inside Entry, Private Double
Garage Spaces 6.0
Pool None
View Clear
Roof Type Asphalt Shingle
Total Parking Spaces 6
Building
Foundation Concrete, Brick, Concrete Block
Others
Security Features Alarm System,Carbon Monoxide Detectors,Monitored,Security System,Smoke Detector
Read Less
GET MORE INFORMATION




