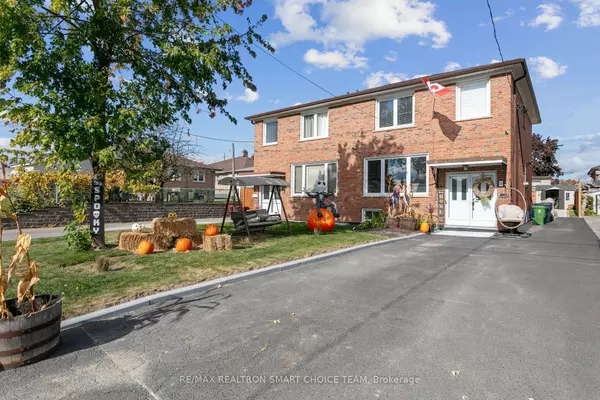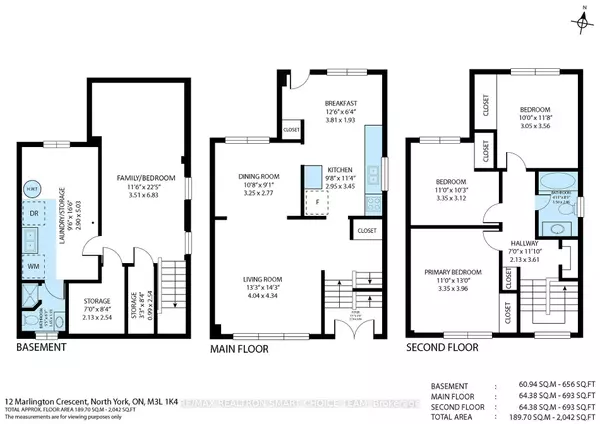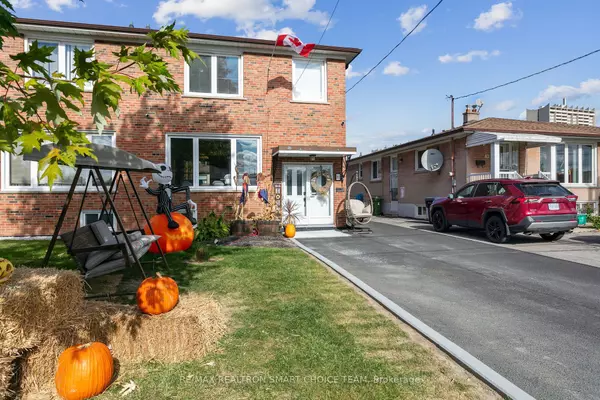For more information regarding the value of a property, please contact us for a free consultation.
12 Marlington CRES Toronto W05, ON M3L 1K4
Want to know what your home might be worth? Contact us for a FREE valuation!

Our team is ready to help you sell your home for the highest possible price ASAP
Key Details
Sold Price $835,000
Property Type Multi-Family
Sub Type Semi-Detached
Listing Status Sold
Purchase Type For Sale
Approx. Sqft 1100-1500
MLS Listing ID W11246672
Sold Date 12/09/24
Style 2-Storey
Bedrooms 4
Annual Tax Amount $3,454
Tax Year 2024
Property Description
Discover this delightful semi-detached home, offering 2,042 sq ft of living space. Featuring three spacious bedrooms and two well-appointed bathrooms, this residence is enhanced by modern stainless-steel appliances. The inviting eat-in kitchen seamlessly flows into an open-concept living and dining area, bathed in abundant natural light. Step outside to a generous backyard, complete with a deck and garden shed, providing a tranquil space for relaxation. Conveniently located just a short stroll from the TTC, this property is mere steps from Sheridan Mall, York Plaza, and Heathrow Park. For golf enthusiasts, the Oakdale Golf & Country Club is only a three-minute drive away. Easy access to Highways 401 and 400, as well as the renowned Yorkdale Shopping Centre, makes this home an ideal choice for those seeking both comfort and convenience. This home offers exceptional value with its prime location and thoughtful design. The spacious bedrooms provide ample room for rest and relaxation, while the modern bathrooms add a touch of luxury. The open-concept living and dining area is perfect for entertaining guests or enjoying family time. The kitchen, equipped with stainless steel appliances, is a chef's dream, making meal preparation a joy. The backyard is a true oasis, offering a peaceful retreat from the hustle and bustle of city life. The deck is ideal for outdoor dining or simply unwinding with a good book. The garden shed provides additional storage space, keeping your outdoor area neat and organized. With its close proximity to public transportation, shopping centres, parks, and recreational facilities, this home is perfectly situated for convenience and accessibility. Whether you're a golf enthusiast, a shopping aficionado, or someone who enjoys the outdoors, this location has something for everyone. Don't miss the opportunity to make this charming semi-detached home your own. Experience the perfect blend of comfort, convenience, and style in a prime location.
Location
Province ON
County Toronto
Community Downsview-Roding-Cfb
Area Toronto
Region Downsview-Roding-CFB
City Region Downsview-Roding-CFB
Rooms
Family Room Yes
Basement Finished
Kitchen 1
Separate Den/Office 1
Interior
Interior Features Carpet Free, Floor Drain, In-Law Capability, Water Heater, Water Meter, Storage
Cooling Central Air
Exterior
Exterior Feature Deck, Landscaped, Porch
Parking Features Private
Garage Spaces 4.0
Pool None
Roof Type Shingles
Total Parking Spaces 4
Building
Foundation Block
Read Less
GET MORE INFORMATION




