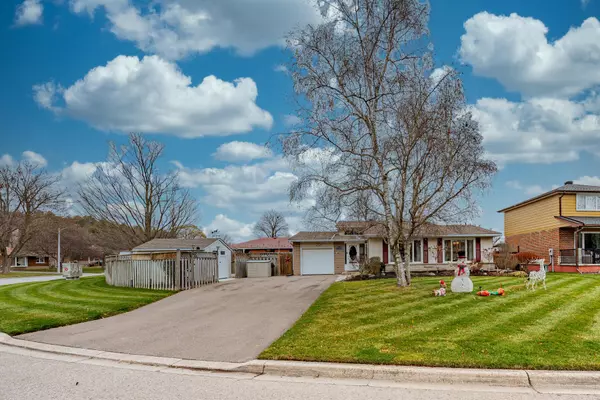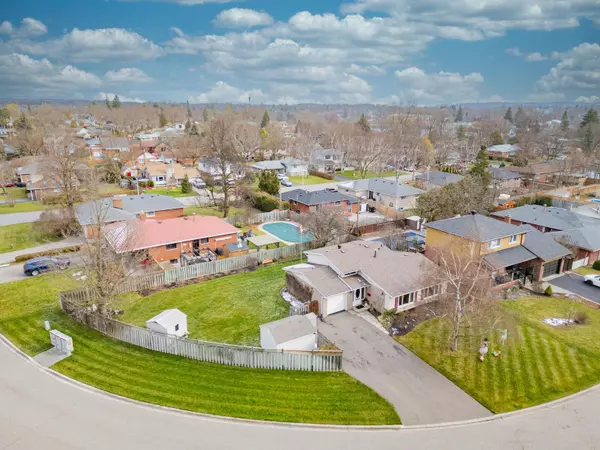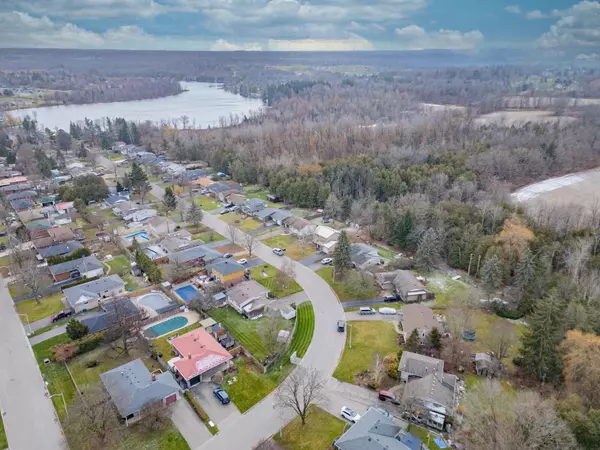For more information regarding the value of a property, please contact us for a free consultation.
177 Elmore DR Halton Hills, ON L7J 1T4
Want to know what your home might be worth? Contact us for a FREE valuation!

Our team is ready to help you sell your home for the highest possible price ASAP
Key Details
Sold Price $935,000
Property Type Single Family Home
Sub Type Detached
Listing Status Sold
Purchase Type For Sale
MLS Listing ID W11620923
Sold Date 12/13/24
Style Backsplit 3
Bedrooms 3
Annual Tax Amount $3,453
Tax Year 2024
Property Description
THE HOME YOU'VE BEEN WAITING FOR - STEPS TO FAIRY LAKE!! Exceptional 3 Bedroom Home On a MASSIVE LOT In The Beautiful 'Lakeview' Neighbourhood Of Acton, within Halton Hills. Tastefully Decorated In Subtle Neutrals With Attention To Detail Throughout. The Heart Of The Home Is The Open Living & Dining Room Where Two Sets Of Picture Windows Fill The Space With Natural Light. The Napoleon Gas Fireplace Provides The Perfect Backdrop To Cozy Evenings & Family Game Nights. The Totally Renovated Chefs Kitchen (2021/2022) Features Stainless Steel Appliances, Soft Close Cabinetry w/LED Underlighting, Pot Lights & Picture Window To Enjoy The Gardens While Sipping Your Favourite Brew. Take Your Dining Outdoors To The Patio Overlooking the Water Feature. The Upper Level Features Three Bedrooms With Renovated 4 Pce Bathroom (2021/2022) Offering A Relaxing Soak In The Deep Tub With Glass Enclosure. The Lower Level Family Room Is A Great Flexible Space With Large Above Grade Window Ideal For Home Office Or Guest Suite. The Large Laundry Room Provides Options For Additional Uses. There Is Storage Galour In The Crawlspace (not shown in floor plans). If You Are A Car Enthusiast, Hobbyist, Crafter Or Wanting Extra Room For The Kids You Will Love The Garage!! Drywalled & Insulated With Wall Hung Heater, Vinyl Flooring, Roll Up Door w/Pull Down Garage Screen Door (The Perfect Summer Spot) with Access Door To Rear Yard As Well As Front Foyer. Outside The Oversized Fenced Pool Sized Yard Is Your Canvas For An Outdoor Oasis, Gardeners Paradise, or do BOTH!! Three Sheds Including An Awesome Insulated 'She-Shed', Gazebo & Mature Gardens.
Location
Province ON
County Halton
Community Acton
Area Halton
Region Acton
City Region Acton
Rooms
Family Room Yes
Basement Partially Finished
Kitchen 1
Interior
Interior Features Auto Garage Door Remote, Central Vacuum, Storage, Upgraded Insulation, Water Heater, Water Softener
Cooling Central Air
Fireplaces Type Natural Gas
Exterior
Exterior Feature Lawn Sprinkler System, Patio, Privacy, Landscaped, Lighting
Parking Features Private Double
Garage Spaces 7.0
Pool None
View Garden, Lake, Park/Greenbelt
Roof Type Shingles
Total Parking Spaces 7
Building
Foundation Poured Concrete
Read Less
GET MORE INFORMATION




