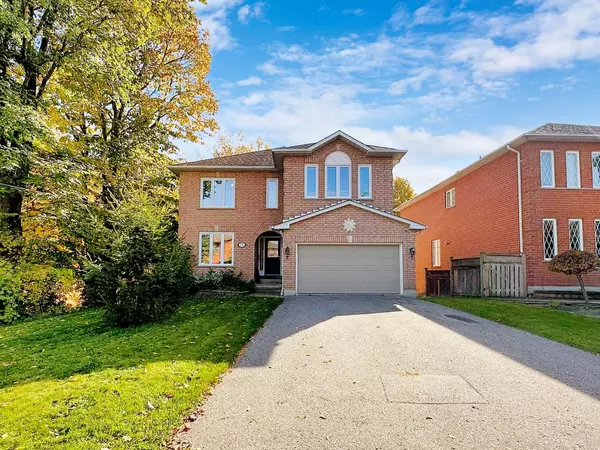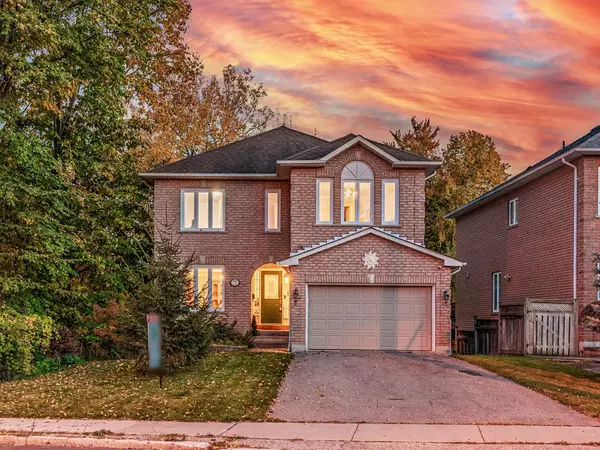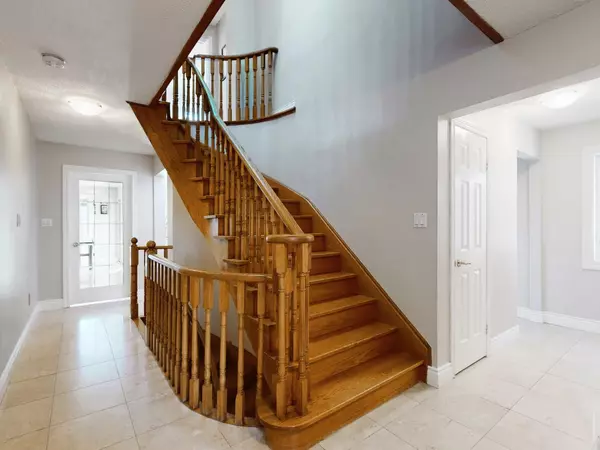For more information regarding the value of a property, please contact us for a free consultation.
77 ROWNTREE MILL RD Toronto W05, ON M9L 1C4
Want to know what your home might be worth? Contact us for a FREE valuation!

Our team is ready to help you sell your home for the highest possible price ASAP
Key Details
Sold Price $1,400,000
Property Type Single Family Home
Sub Type Detached
Listing Status Sold
Purchase Type For Sale
MLS Listing ID W9509946
Sold Date 12/16/24
Style 2-Storey
Bedrooms 6
Annual Tax Amount $5,901
Tax Year 2024
Property Description
Welcome to this Spacious over 4,390 sq. ft of Living Space and Private Ravine-Lot Home, Nestled in a Prime and Highly Desirable Neighborhood with Stunning Park Views and a Serene Setting. The Home Boasts a Well-Maintained Interior, Ideal for Multi-Generational Families or an In-Law Suite. The Solid Maple Kitchen Features Granite Countertops, Complemented by Two Cozy Fireplaces and Abundant Storage Space. The Newly Renovated Master Bedroom Ensuite Adds a Touch of Luxury. The Fully Finished Large Basement Offers Tremendous Potential, Easily Convertible into a 2-3 Bedroom Apartment for Rental Income or Extended Family Use. With a 50 Foot Frontage and over 200 Feet Deep Lot, This Property Opens p a World of Possibilities for End User, Investors, Contractors, and Builder alike. Backing onto a Ravine and Adjacent to Rowntree Mills Park, the Home Offers the Soothing Sounds of the Humber River and Access to Cycling and Walking Trails. Close to York University, Humber College and Great Schools. Total Area: 4,390 Sq Ft,
Location
Province ON
County Toronto
Community Humber Summit
Area Toronto
Zoning ZONING: RD
Region Humber Summit
City Region Humber Summit
Rooms
Family Room Yes
Basement Separate Entrance, Walk-Out
Kitchen 1
Separate Den/Office 2
Interior
Interior Features Central Vacuum
Cooling Central Air
Exterior
Parking Features Private Double
Garage Spaces 6.0
Pool None
Roof Type Asphalt Shingle
Total Parking Spaces 6
Building
Foundation Poured Concrete
Read Less
GET MORE INFORMATION




