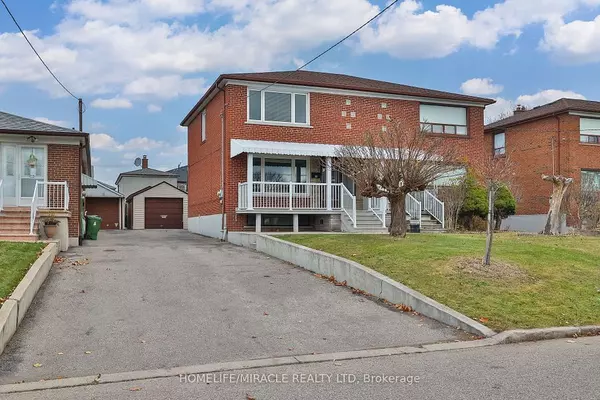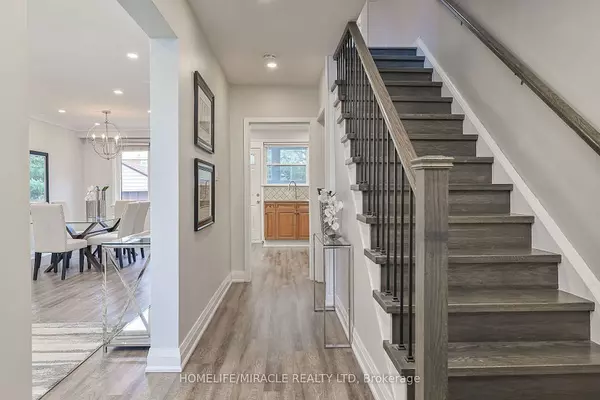For more information regarding the value of a property, please contact us for a free consultation.
14 Dombey RD Toronto W05, ON M3L 1N9
Want to know what your home might be worth? Contact us for a FREE valuation!

Our team is ready to help you sell your home for the highest possible price ASAP
Key Details
Sold Price $925,000
Property Type Multi-Family
Sub Type Semi-Detached
Listing Status Sold
Purchase Type For Sale
MLS Listing ID W11891784
Sold Date 12/20/24
Style 2-Storey
Bedrooms 3
Annual Tax Amount $3,512
Tax Year 2024
Property Description
Welcome to 14 Dombey Rd! This beautifully updated 3-bedroom, 2-bathroom home is located on a peaceful street, offering both style and convenience. Bright and spacious layout with plenty of natural light. Oversized living and dining areas featuring large lookout windows. Upgraded with new vinyl flooring, new staircase, pot lights, and fresh paint throughout. A well- maintained kitchen equipped with stainless steel appliances and durable hardwood cabinets, making a bold statement. Large primary bedroom with a walk-in closet for added storage. Two newly renovated 4-piece bathrooms. A finished basement ideal for a teenage retreat, family entertaining, or extra living space. Oversized garage plus an extra-long driveway accommodating up to 4 vehicles. Close to all amenities, including public transit, York University, highways 400/401, Catholic/Public schools, library, groceries, medical clinics, and parks. This meticulously maintained home is truly move-in ready and waiting for you.
Location
Province ON
County Toronto
Community Glenfield-Jane Heights
Area Toronto
Region Glenfield-Jane Heights
City Region Glenfield-Jane Heights
Rooms
Family Room No
Basement Finished
Kitchen 1
Interior
Interior Features Carpet Free, Upgraded Insulation, Storage, Water Heater
Cooling Central Air
Exterior
Parking Features Mutual
Garage Spaces 4.0
Pool None
Roof Type Asphalt Shingle
Total Parking Spaces 4
Building
Foundation Concrete
Others
Senior Community Yes
Read Less
GET MORE INFORMATION




