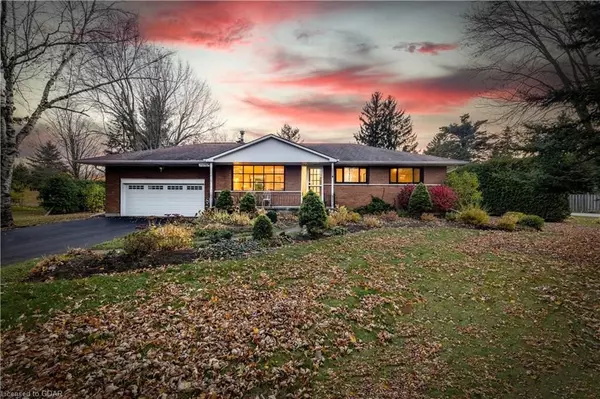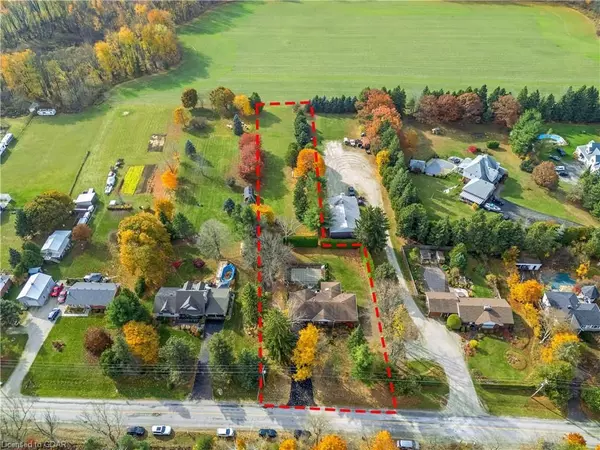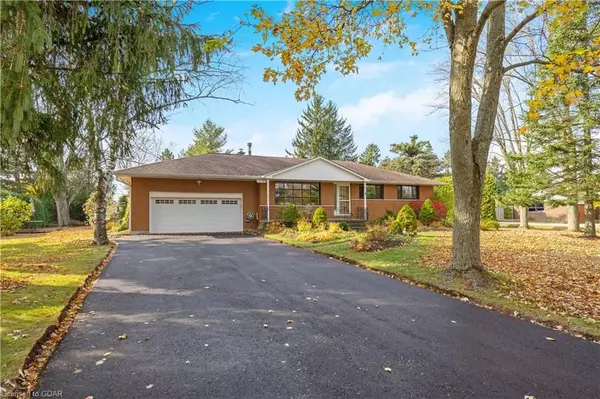For more information regarding the value of a property, please contact us for a free consultation.
13596 4 Line Halton Hills, ON L7J 2L8
Want to know what your home might be worth? Contact us for a FREE valuation!

Our team is ready to help you sell your home for the highest possible price ASAP
Key Details
Sold Price $1,175,000
Property Type Single Family Home
Sub Type Detached
Listing Status Sold
Purchase Type For Sale
Square Footage 2,702 sqft
Price per Sqft $434
MLS Listing ID W11879724
Sold Date 12/23/24
Style Bungalow
Bedrooms 4
Annual Tax Amount $3,096
Tax Year 2024
Lot Size 0.500 Acres
Property Description
Discover this delightful 3+1 bedroom bungalow on a beautifully treed 1.04-acre lot in Acton. This home combines privacy with convenience, perfectly located on a school bus route and just a short drive from town amenities like grocery stores, restaurants, and banks. With an in-ground pool, newly paved driveway, and a host of inviting indoor spaces, this property offers both comfort and lifestyle. Upon entry, you're greeted by a spacious and bright living area with ample natural light streaming through large windows. The kitchen boasts a vaulted ceiling and a skylight, enhancing the room's airy feel, and has a walkout to the deck – ideal for morning coffees or evening dinners under the stars. Adjacent to the kitchen, the large dining area with its own deck access makes entertaining a breeze. A true highlight is the cozy loft-style family room, perfect for relaxation or family gatherings, featuring a warm and welcoming ambiance. The main floor hosts three well-sized bedrooms and two full 4-piece bathrooms, offering convenience and functionality. For multi-generational families, the fully finished basement includes a 1-bedroom in-law suite with a separate entrance. This suite is an ideal solution for additional privacy and independence. Step outside to enjoy the expansive, private yard surrounded by mature trees. The in-ground pool, fenced for safety, promises endless summer fun, while the double car attached garage and freshly paved, double-wide driveway, provide ample parking for up to eight cars. This charming home perfectly balances rural tranquility with town convenience, making it a rare find in a sought-after location.
Location
Province ON
County Halton
Community 1049 - Rural Halton Hills
Area Halton
Zoning RCR2
Region 1049 - Rural Halton Hills
City Region 1049 - Rural Halton Hills
Rooms
Basement Separate Entrance, Finished
Kitchen 2
Separate Den/Office 1
Interior
Interior Features Unknown
Cooling Central Air
Exterior
Parking Features Private Double, Other
Garage Spaces 8.0
Pool Inground
Roof Type Asphalt Shingle
Total Parking Spaces 8
Building
Lot Description Irregular Lot
Foundation Concrete Block
New Construction false
Others
Senior Community Yes
Read Less
GET MORE INFORMATION




