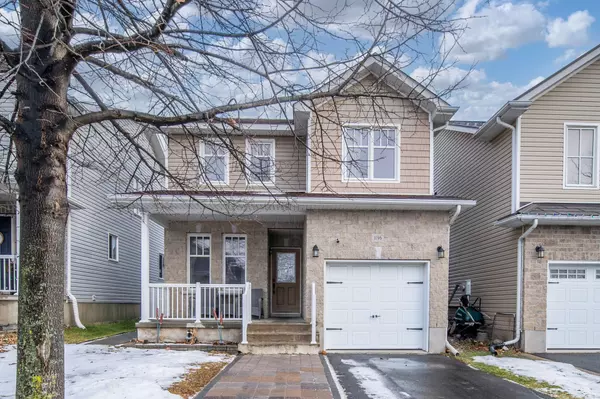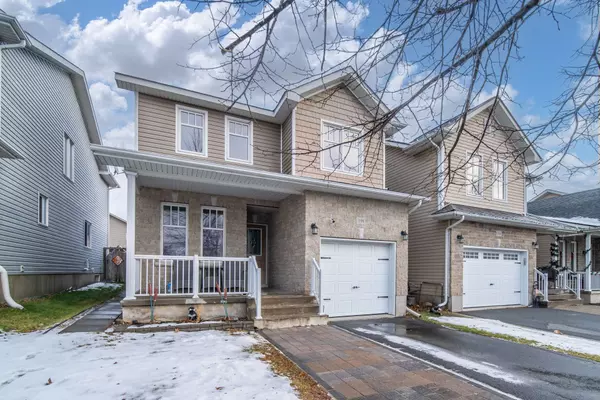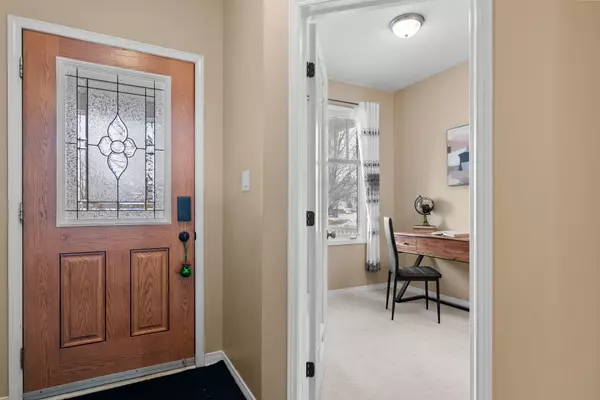See all 40 photos
$659,900
Est. payment /mo
3 BD
3 BA
Active
1196 Amanda CT Kingston, ON K7P 0C3
REQUEST A TOUR If you would like to see this home without being there in person, select the "Virtual Tour" option and your agent will contact you to discuss available opportunities.
In-PersonVirtual Tour

UPDATED:
12/12/2024 06:42 PM
Key Details
Property Type Single Family Home
Sub Type Detached
Listing Status Active
Purchase Type For Sale
Approx. Sqft 1100-1500
MLS Listing ID X11890742
Style 2-Storey
Bedrooms 3
Annual Tax Amount $4,275
Tax Year 2024
Property Description
Welcome to this detached two-storey home, ideally located on a quiet cul-de-sac in a highly sought-after central area. You'll love the convenience of being close to parks, schools, local shops, and transit routes, making this property the perfect blend of comfort, modern living, and accessibility. As you enter the home, you're greeted by a bright and welcoming atmosphere. A dedicated office space at the front of the house offers the perfect spot for work or study, while a convenient powder room for guests adds to the floors practicality. The heart of the home is the open-concept dining room, kitchen, and living area a layout that's perfect for both everyday living and entertaining. For added convenience, the laundry room is located on the main floor, just inside the entrance from the attached garage. Upstairs, you'll find three bedrooms, including a master suite with a private ensuite bathroom. The two additional bedrooms share a well-appointed full bathroom. The fully finished basement offers a recreation room, providing extra living space that's perfect for movie nights, a playroom, or a home gym. This versatile space adds valuable square footage and offers endless possibilities to suit your lifestyle needs. This home has been thoughtfully updated for peace of mind, including a new roof installed in 2023 and a newly owned hot water tank in 2024. The fully fenced backyard has been beautifully upgraded with interlocking stone, offering a low-maintenance outdoor retreat. The front of the home provides ample parking with an attached single-car garage and a driveway also featuring interlock. Whether you're a growing family, a professional, or anyone looking for a move-in-ready home in a desirable area, this property checks all the boxes.
Location
Province ON
County Frontenac
Community City Northwest
Area Frontenac
Region City Northwest
City Region City Northwest
Rooms
Family Room Yes
Basement Finished, Full
Kitchen 2
Interior
Interior Features ERV/HRV, Water Heater Owned
Cooling Central Air
Fireplace No
Heat Source Gas
Exterior
Exterior Feature Paved Yard, Patio, Porch
Parking Features Front Yard Parking
Garage Spaces 2.0
Pool None
Roof Type Asphalt Rolled
Lot Depth 110.0
Total Parking Spaces 3
Building
Foundation Poured Concrete
Listed by ROYAL LEPAGE PROALLIANCE REALTY, BROKERAGE
GET MORE INFORMATION




