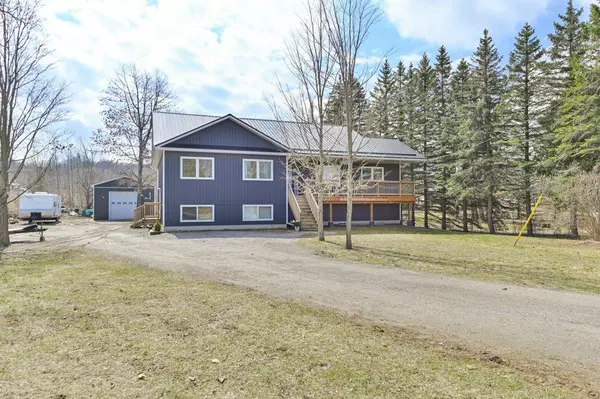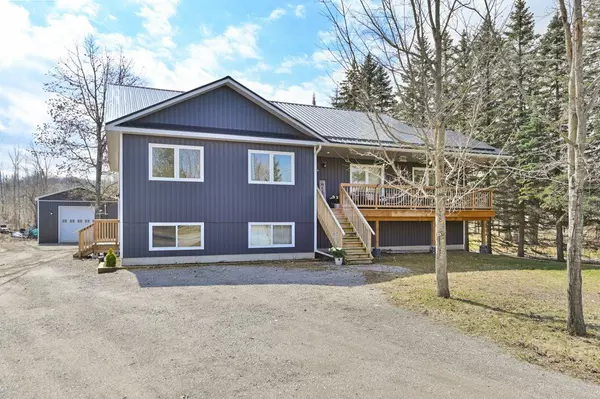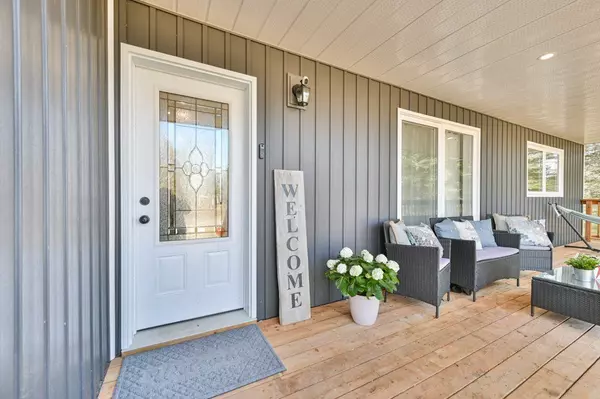For more information regarding the value of a property, please contact us for a free consultation.
93 Trentview DR Trent Hills, ON K0L 1Y0
Want to know what your home might be worth? Contact us for a FREE valuation!

Our team is ready to help you sell your home for the highest possible price ASAP
Key Details
Sold Price $833,000
Property Type Single Family Home
Sub Type Detached
Listing Status Sold
Purchase Type For Sale
Approx. Sqft 1500-2000
MLS Listing ID X8178702
Sold Date 07/02/24
Style Bungalow-Raised
Bedrooms 5
Annual Tax Amount $4,298
Tax Year 2023
Lot Size 0.500 Acres
Property Description
This spacious home is just 5 years new and 1759 sqft on the main floor. Open Concept kitchen, living room & dining room, lots of windows! Main floor boasts 3 bedrooms, Primary with ensuite and full bath. Large deck off the kitchen and covered verandah on the front. The very bright lower level with 9' ceilings has 2 finished bedrooms, a partially finished room, roughed in bath, large open room awaits your finishing touch. Side entrance goes straight down or up. This desirable waterfront community shares over 400' of deeded access to the Trent System for you to enjoy all your waterfront activities & boat launch! Steel roof. Great garage/workshop! Located just 5 minutes from Hastings where you will find the Trans Canada Trail, Fieldhouse with indoor soccer, pickle ball, tennis and driving range. ATV trail is close by and its just 15 minutes from Campbellford with hospital. 35 minutes to Peterborough or Cobourg and the 401.
Location
Province ON
County Northumberland
Community Rural Trent Hills
Area Northumberland
Zoning RU
Region Rural Trent Hills
City Region Rural Trent Hills
Rooms
Family Room No
Basement Full, Partially Finished
Kitchen 1
Separate Den/Office 2
Interior
Interior Features Other, Primary Bedroom - Main Floor, Rough-In Bath, Water Heater Owned, Air Exchanger
Cooling Central Air
Exterior
Exterior Feature Deck, Fishing, Porch, Year Round Living
Parking Features Private Double, RV/Truck
Garage Spaces 11.0
Pool None
Waterfront Description River Access,Trent System,Waterfront-Deeded Access
View River
Roof Type Metal
Lot Frontage 133.0
Lot Depth 261.0
Total Parking Spaces 11
Building
Foundation Poured Concrete
Read Less



