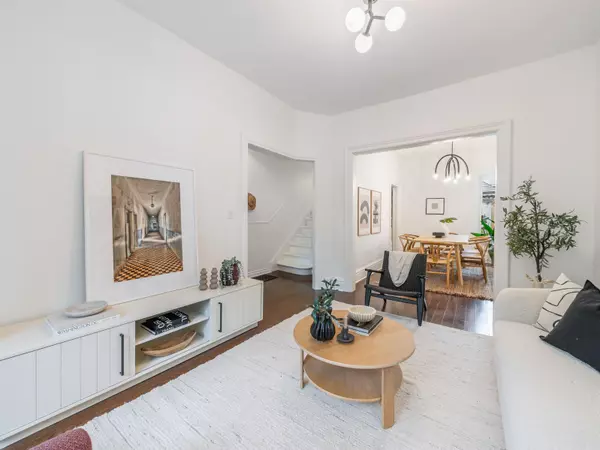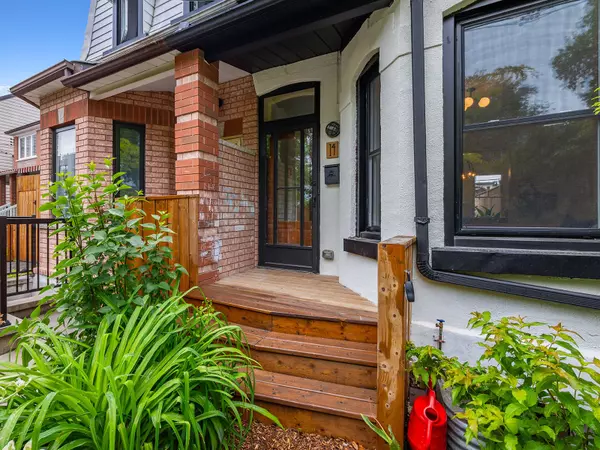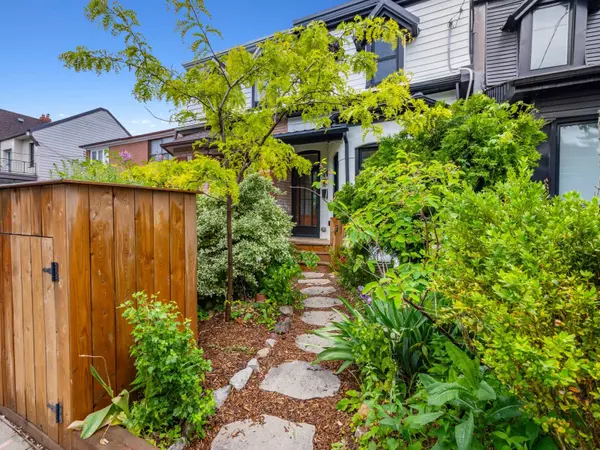For more information regarding the value of a property, please contact us for a free consultation.
14 Florence ST Toronto C01, ON M6K 1P3
Want to know what your home might be worth? Contact us for a FREE valuation!

Our team is ready to help you sell your home for the highest possible price ASAP
Key Details
Sold Price $1,365,000
Property Type Townhouse
Sub Type Att/Row/Townhouse
Listing Status Sold
Purchase Type For Sale
MLS Listing ID C8378216
Sold Date 07/17/24
Style 2-Storey
Bedrooms 3
Annual Tax Amount $4,737
Tax Year 2023
Property Description
This charming 3-bed, 2-bath home is bursting with historical character & charm. Walk into a sunny living room flooded with natural light streaming through its bay window. This space exudes warmth & sophistication with tall ceilings, crown moulding, & gleaming hardwood floors. Connected seamlessly, the dining room is ideal for gatherings with loved ones. Off of the kitchen, a rear extension beckons with its cozy ambiance. Currently serving as a mudroom & office, this versatile space offers endless possibilities, whether a tranquil family room or a creative sanctuary. Venture upstairs to discover large bedrooms, including an oversized primary with 10' ceilings. Each room has brand-new hardwood floors & windows offering plenty of light. The basement has been underpinned & is finished with 8' ceilings & a large window that illuminates the space. The design included a door which could be added for a separate entrance A spacious washroom features a clawfoot tub, as well as under-the-stairs storage & updated mechanicals for added convenience & peace of mind. Outside, the yards are a gardener's paradise, boasting lush perennial gardens in both the front & back. From the majestic Katsura tree to the vibrant hues of tulips, crocuses, & irises, the landscaping offers a private space to entertain or for kids & pets to play. The home also has a private garage, which qualifies for a laneway suite of up to 905 square feet, providing endless potential for additional living space or rental income. Centrally situated in the close-knit neighbourhood of Brockton Village, it has easy access to Queen West, Parkdale, Roncy, & the Ossington Strip & is steps to McCormick Park & Rec Centre. Florence is a primary east-west bike lane artery that connects up to myriad north-south options, & just around the corner is the Dufferin bus, which connects to the Bloor subway line & runs 24 hours. It is less than a 5-minute drive to the Gardiner for those times when you want to get out of the city!
Location
Province ON
County Toronto
Community Little Portugal
Area Toronto
Region Little Portugal
City Region Little Portugal
Rooms
Family Room Yes
Basement Finished, Full
Kitchen 1
Interior
Interior Features Other, Carpet Free, Sewage Pump, Sump Pump, Storage, Ventilation System, Water Heater
Cooling Central Air
Exterior
Parking Features Lane
Garage Spaces 1.5
Pool None
Roof Type Other
Total Parking Spaces 1
Building
Lot Description Irregular Lot
Foundation Other, Poured Concrete
Others
Senior Community Yes
Read Less
GET MORE INFORMATION




