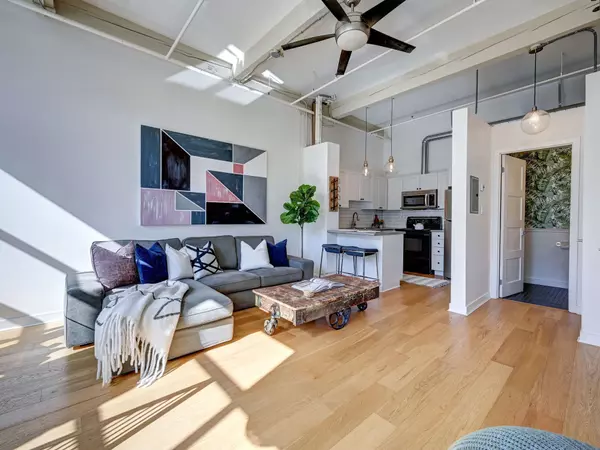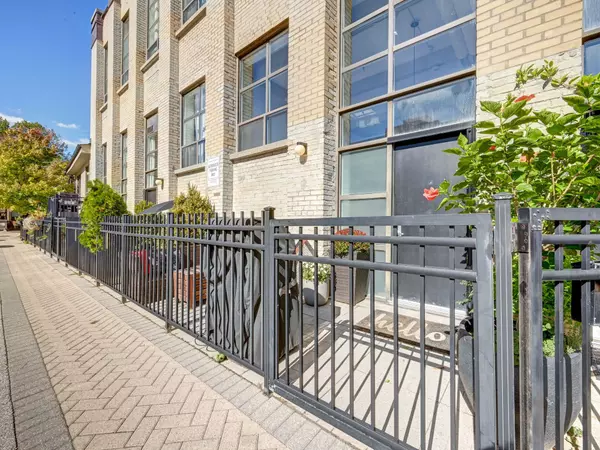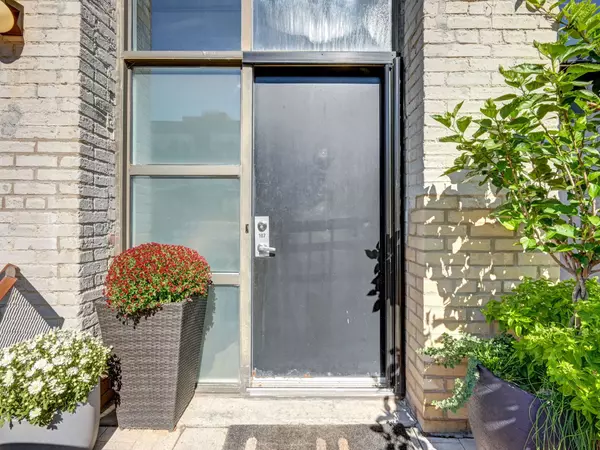For more information regarding the value of a property, please contact us for a free consultation.
284 St Helens AVE #107 Toronto C01, ON M6H 4A4
Want to know what your home might be worth? Contact us for a FREE valuation!

Our team is ready to help you sell your home for the highest possible price ASAP
Key Details
Sold Price $3,450
Property Type Condo
Sub Type Condo Apartment
Listing Status Sold
Purchase Type For Sale
Approx. Sqft 900-999
MLS Listing ID C9241148
Sold Date 08/10/24
Style Industrial Loft
Bedrooms 2
Property Description
Hard Loft. Easy Love. Looking for a 2-storey loft to call home? This. Space. Will. WOW. You!! Nestled centrally between Dufferin Grove, Roncesvalles and The Junction you'll find 284 St Helens Ave - 107. The Bloorline Lofts' industrial foundation and Suite 107's modern finishes are not only full of character and charm, but also tremendous functionality. Extra high 11' ceilings and floor-to-ceiling, south facing windows bring an abundance of natural light and hard to come by breathable, refreshing s p a c e. The sought-after multi-level layout provides an escape from the stifling feeling of more traditional condos and adds separation to your living spaces. The kitchen has full-sized stainless steel appliances perfect for curating a multi-course meal or fun hors d'oeuvres as guests gather around the kitchen peninsula. We also love the main floor powder room for when guests are over! In addition to the extra under-stair storage, a plethora of closets have been added to ensure there is never a lack of space to store away clutter. If you like a good cup of coffee or having a brew with friends, don't overlook the terrace as your next patio of choice. Propeller Coffee and Henderson Brewing Co are only a few of the local walkable spots if a morning or night out is preferred! 94 Walk Score. 98 Transit Score. 88 Bike Score. You won't even need to listen to a full song on your walk to the UP Express or the subway. 1 parking space is included, located right outside the front door, if driving is more your style!
Location
Province ON
County Toronto
Community Dufferin Grove
Area Toronto
Region Dufferin Grove
City Region Dufferin Grove
Rooms
Family Room No
Basement None
Kitchen 1
Separate Den/Office 1
Interior
Interior Features Carpet Free
Cooling Central Air
Laundry In-Suite Laundry
Exterior
Exterior Feature Security Gate, Porch Enclosed, Lighting
Parking Features Private
Garage Spaces 1.0
Amenities Available BBQs Allowed, Bike Storage, Visitor Parking
Total Parking Spaces 1
Building
Locker Ensuite
Others
Security Features Carbon Monoxide Detectors,Smoke Detector
Pets Allowed No
Read Less
GET MORE INFORMATION




