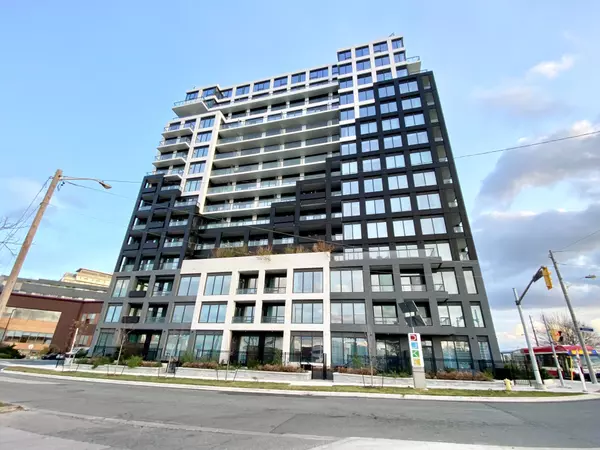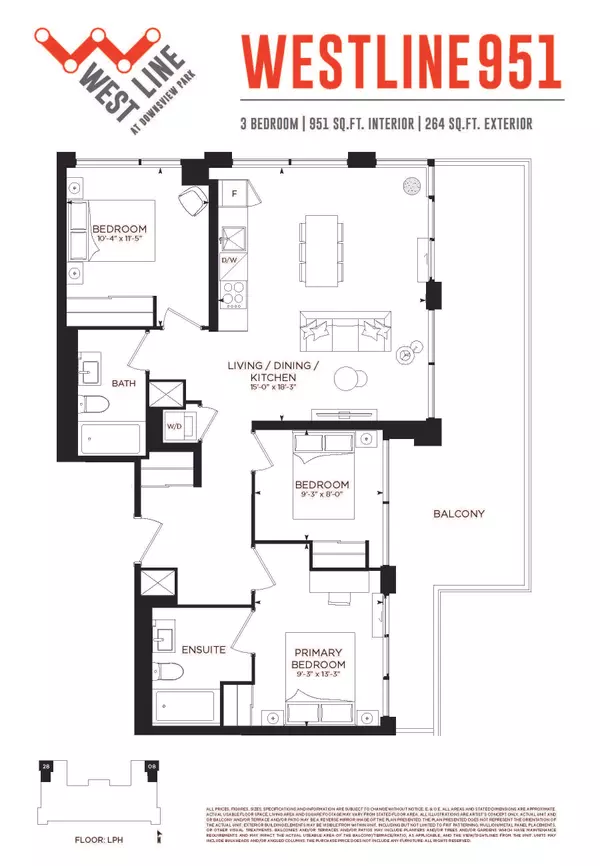For more information regarding the value of a property, please contact us for a free consultation.
1100 Sheppard AVE W #LPH28 Toronto W05, ON M3K 0E4
Want to know what your home might be worth? Contact us for a FREE valuation!

Our team is ready to help you sell your home for the highest possible price ASAP
Key Details
Sold Price $3,575
Property Type Condo
Sub Type Condo Apartment
Listing Status Sold
Purchase Type For Sale
Approx. Sqft 900-999
MLS Listing ID W11471769
Sold Date 12/15/24
Style Apartment
Bedrooms 3
Property Description
Welcome To This Brand New Stunning Lower Penthouse Corner Unit At Westline Condos Featuring A Spacious 3-Bedrooms Layout With 2 Full Baths. All 3 Bedrooms Have Extra Large Windows With Views! 10.5' Extra High Smooth Ceilings For Most Area In Living/Dining/Kitchen and Bedrooms! Proud Of Many Luxury Features For A Penthouse Unit! 951sf Interior + 264sf Wrap-Around Balcony. No Space Is Ever Wasted! Lots Of Extra Large Windows Facing West And North With High-End Zebra Blinds. Walk-Out to Balcony From Dinning Room and Primary Bedroom. Beautiful Unobstructed City View + Park View! Very Bright And Cozy. Enjoy Quality Laminate Flooring Throughout. This Unit Boasts An Extremely Functional Layout Seamlessly Combines The Living And Dinning Areas. The Modern, Open-Concept Kitchen Is Equipped With Luxury Built-In Appliances, Including A Panelled Fridge And Freezer, Quartz Countertops, And A Custom Backsplash. The Primary Bedroom Offers An Ensuite Bath. Both Bathrooms Are Beautifully Designed With Tubs And Featuring Sleek One-Piece Toilets. High Speed Internet Included! Excellent location with a 95 Walk Score. Bus Stop Right In Front Of The Building. Minutes Walk To Sheppard West Subway Station, GO Station, and Downsview Park. Short Drive To York University, Hwy 401, And Downtown Toronto. Building Amenities Include: 24-Hour Concierge, Gym, Party Room, Private Meeting Room, Child Playroom, Pet Spa, Entertainment Lounge With Games, BBQ area, Automated Parcel Storage, Rooftop Terrace With BBQ, Guest Suites, Visitor Parking. Family And Students Welcomed.
Location
Province ON
County Toronto
Community York University Heights
Area Toronto
Region York University Heights
City Region York University Heights
Rooms
Family Room No
Basement None
Kitchen 1
Interior
Interior Features Carpet Free
Cooling Central Air
Laundry In-Suite Laundry
Exterior
Parking Features None
Garage Spaces 1.0
Amenities Available Party Room/Meeting Room, Visitor Parking, Concierge, Rooftop Deck/Garden, Gym, Bike Storage
View Clear, Park/Greenbelt, City
Total Parking Spaces 1
Building
Locker Owned
Others
Security Features Concierge/Security,Smoke Detector,Carbon Monoxide Detectors
Pets Allowed Restricted
Read Less
GET MORE INFORMATION




