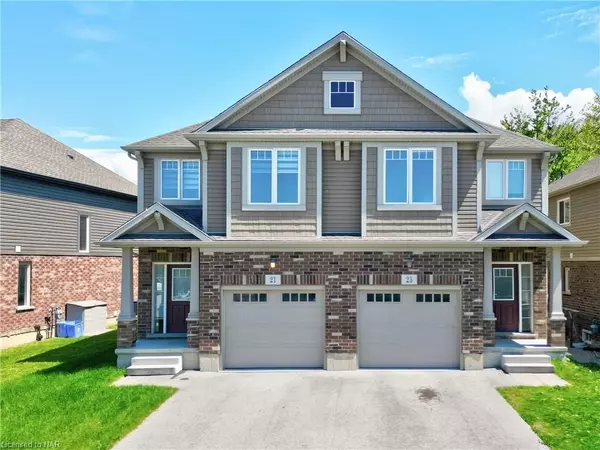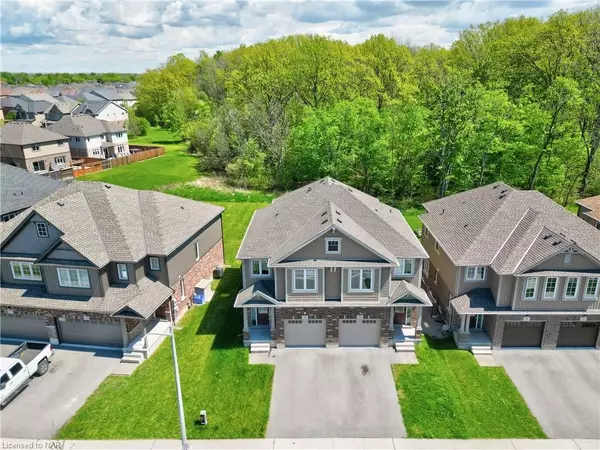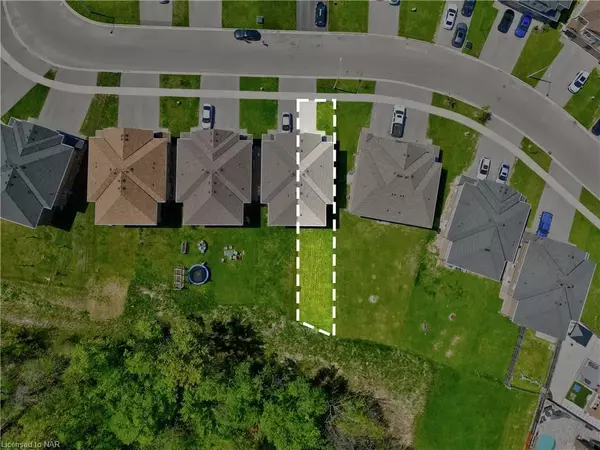For more information regarding the value of a property, please contact us for a free consultation.
21 ELDERBERRY RD Thorold, ON L2V 0E7
Want to know what your home might be worth? Contact us for a FREE valuation!

Our team is ready to help you sell your home for the highest possible price ASAP
Key Details
Sold Price $675,000
Property Type Multi-Family
Sub Type Semi-Detached
Listing Status Sold
Purchase Type For Sale
Square Footage 1,616 sqft
Price per Sqft $417
MLS Listing ID X9415293
Sold Date 12/20/24
Style 2-Storey
Bedrooms 5
Annual Tax Amount $4,826
Tax Year 2024
Property Description
The perfect opportunity for a spacious semi-detached 5 BEDROOM (4 upstairs and 1 in the basement), 3.5 BATHROOM family home AND/OR a solid rental investment vehicle, 21 Elderberry is altogether ideally situated, backing onto a conservation woodland, in sought-after Confederation Heights. Located in very close proximity to the 406 Highway (for quick access to Q.E.W.), Brock University, the St. Catharines PenCentre, bus routes, trails, neigbourhood schools, conservation areas, trails and more. The property boasts a modern layout with many generously sized bedrooms and bathrooms, open-concept living-dining-kitchen area with 9' ceiling height, Maytag stainless steel appliances (extra fridge for larger families!), second floor laundry, finished garage with interior access, and intelligent modern touches (Google Nest thermostat, engineered hardwood throughout). Plenty of street parking compliments two (2) private spaces (1 driveway and 1 garage spot), ensuring owners, occupants and visitors need not look far for a spot. MOUNTAINVIEW Homes designed and built in 2017; the local hallmark builder for maximum comfort, convenience and care in construction.
Location
Province ON
County Niagara
Community 558 - Confederation Heights
Area Niagara
Zoning WN-R2-2
Region 558 - Confederation Heights
City Region 558 - Confederation Heights
Rooms
Family Room Yes
Basement Finished, Full
Kitchen 1
Separate Den/Office 1
Interior
Interior Features Other, Water Meter, Sump Pump, Air Exchanger
Cooling Central Air
Laundry Common Area
Exterior
Exterior Feature Porch
Parking Features Private, Other, Other
Garage Spaces 2.0
Pool None
View Creek/Stream, Forest, Trees/Woods
Roof Type Asphalt Shingle
Total Parking Spaces 2
Building
Foundation Concrete, Poured Concrete
New Construction false
Others
Senior Community Yes
Read Less
GET MORE INFORMATION




